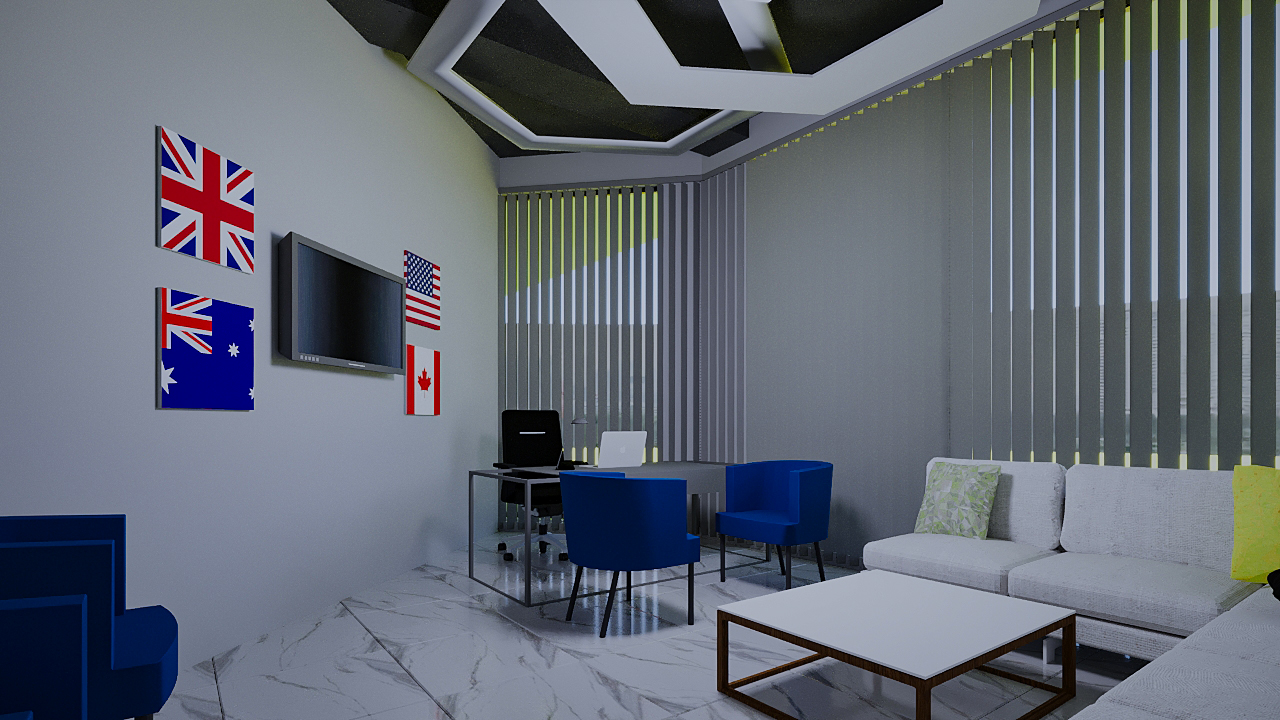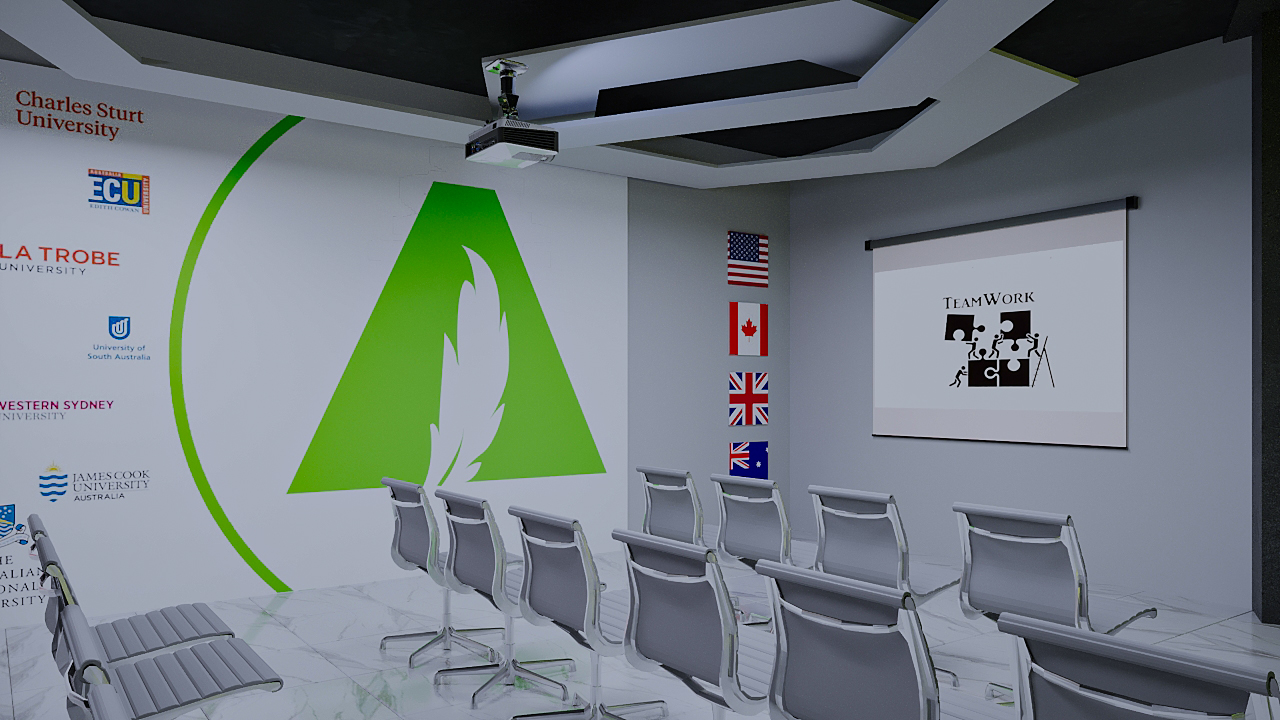
Office Interior Design: Creating Productive and Inspiring Workspaces
Office design plays a crucial role in creating a functional and inspiring workplace. By carefully considering the layout, furniture, lighting, and overall aesthetics, businesses can create environments that enhance employee productivity, attract top talent, and foster a positive company culture.
Key elements of office interior design:
- Layout: The layout of an office should be designed to promote efficient workflow and collaboration. Consider factors such as traffic flow, privacy needs, and natural light.
- Furniture: Choose ergonomic and comfortable furniture that supports productivity and employee well-being.
- Lighting: Adequate lighting is essential for both task completion and employee comfort. Natural light should be maximized whenever possible, and artificial lighting should be carefully planned to create a pleasant and productive environment.
- Color: The color scheme of an office can have a significant impact on employee mood and productivity. Consider using colors that promote focus, creativity, or relaxation, depending on the specific needs of the workspace.
- Acoustics: Noise levels can affect employee concentration and productivity. Incorporate sound-absorbing materials and design features to create a quiet and productive work environment.
- Technology: Ensure the office has the necessary technology to support employees’ work needs. This includes adequate power outlets, network connectivity, and ergonomic workstations.
Benefits of effective office interior design:
- Increased productivity: A well-designed office can improve employee productivity and efficiency.
- Enhanced employee satisfaction: A comfortable and inspiring workspace can boost employee morale and satisfaction.
- Improved company image: A visually appealing and functional office can enhance a company’s brand image and attract top talent.
- Cost savings: A well-designed office can help to reduce costs associated with absenteeism, turnover, and decreased productivity.
By carefully considering these elements, businesses can create office spaces that are functional, inspiring, and conducive to productivity.
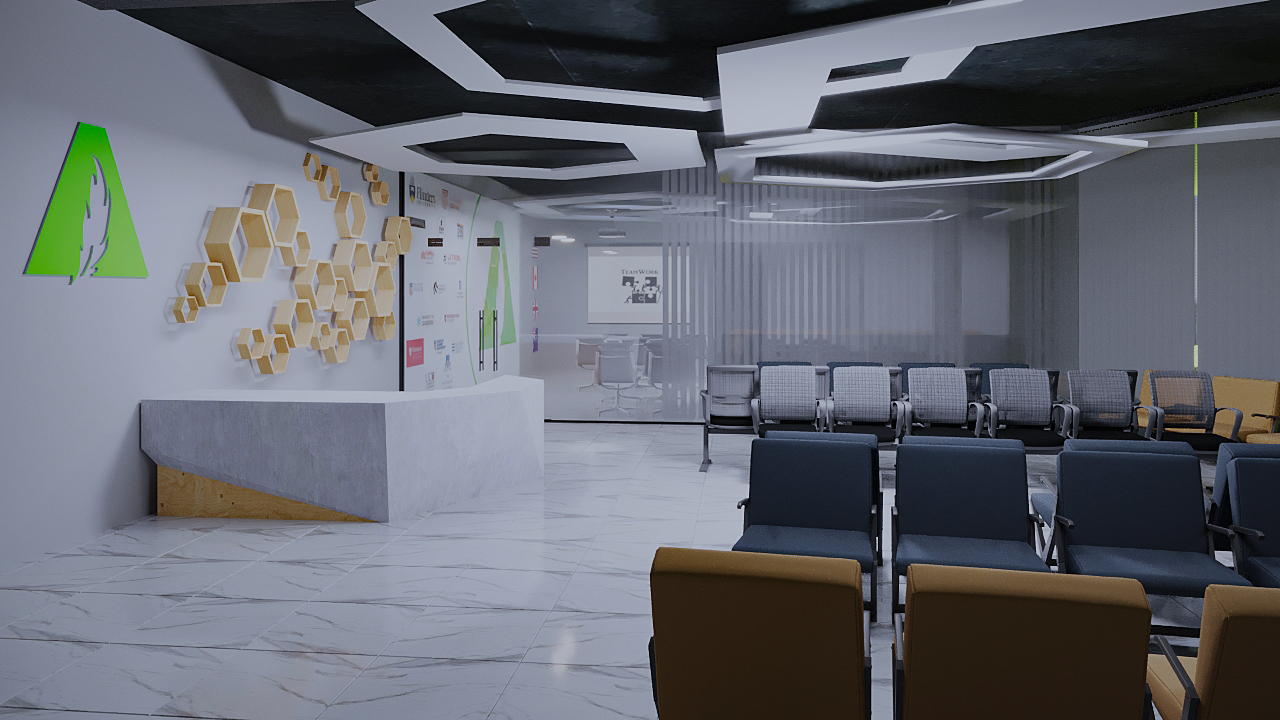
Office Interior Layout: Designing Efficient and Functional Workspaces
When designing an office space, the layout plays a crucial role in determining its functionality, efficiency, and overall appeal. The size of the space, the number of employees, and the specific needs of the business should all be considered when planning the layout.
Common Office Interior Layout Options:
Here are some popular office layout options, along with their typical dimensions:
- 5×8: A small, private office suitable for individual workers or small teams.
- 8×8: A slightly larger office that can accommodate a small team or be used as a meeting room.
- 8×10: A versatile size that can be used for various office functions, such as private offices or open workspaces.
- 9×9: A square office that provides a balanced and efficient workspace.
- 10×10: Another versatile size that can be used for various office functions.
- 10×12: A slightly larger office suitable for teams of 2-3 people.
- 10×15: A spacious office that can accommodate larger teams or be used as a conference room.
- 10×20: A large office suitable for executive suites or open workspaces.
- 12×12: A square office that provides ample space for individual work or small team meetings.
Square Footage Considerations:
- 100 sq ft: A small office suitable for individual workers or small teams.
- 150 sq ft: A slightly larger office that can accommodate a small team or be used as a meeting room.
- 250 sq ft: A versatile size that can be used for various office functions, such as private offices or open workspaces.
- 300 sq ft: A spacious office suitable for teams of 2-3 people.
- 400 sq ft: A large office suitable for executive suites or open workspaces.
- 1000 sq ft: A very large office that can accommodate multiple teams or be used for open-plan layouts.
Factors to Consider When Designing an Office Interior Layout:
- Workflow: Consider the flow of work within the office and design the layout to support efficient movement and communication.
- Privacy: Determine the level of privacy needed for different areas of the office, such as private offices, meeting rooms, and open workspaces.
- Natural light: Maximize natural light by orienting the office towards windows and using skylights where possible.
- Storage: Provide adequate storage space for files, equipment, and supplies.
- Flexibility: Consider the future needs of the business and design the layout to be flexible and adaptable to change.
By carefully considering these factors and choosing the appropriate layout for your office, you can create a functional, efficient, and inspiring workspace for your team.
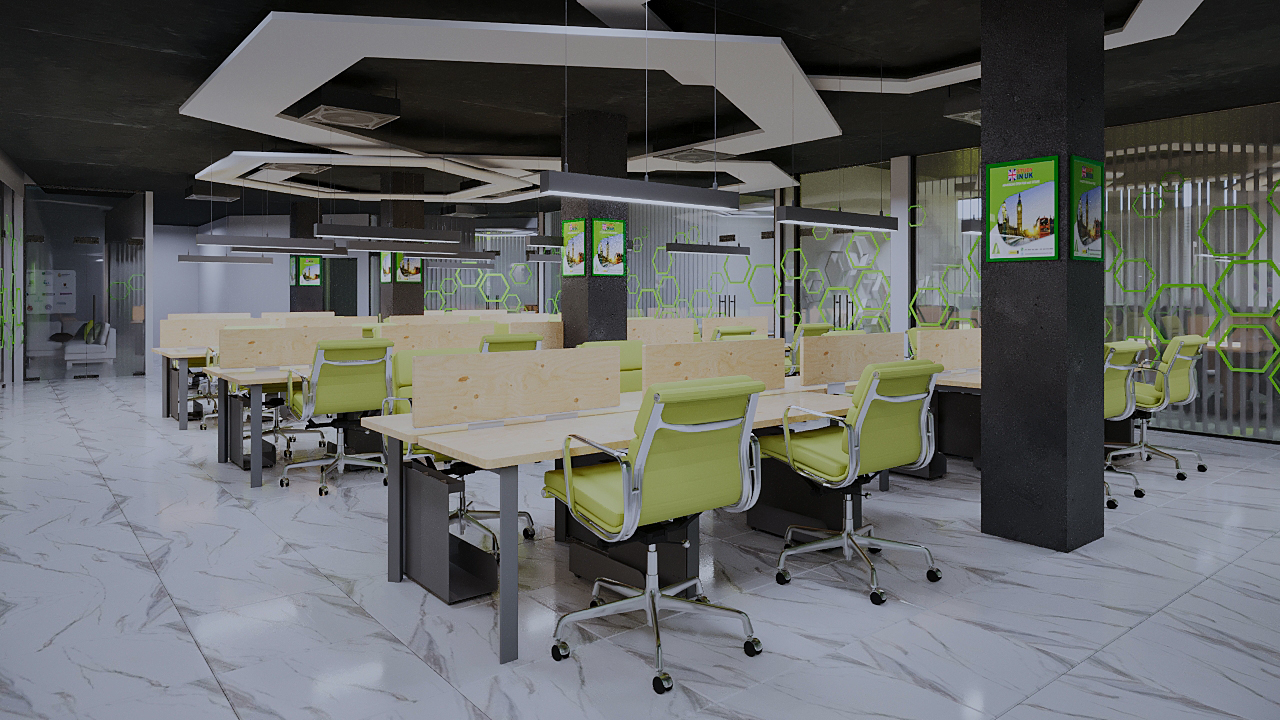
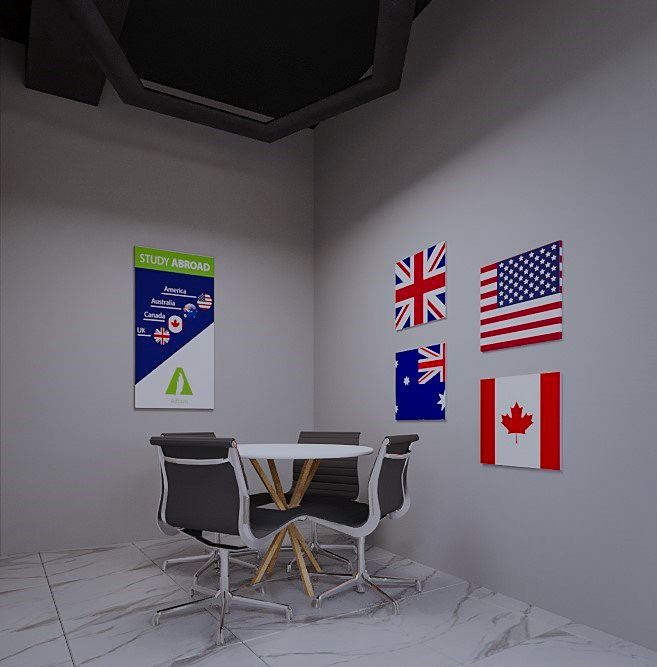
Executive Office Interior Design
- Privacy and seclusion: Executives often require a private and secluded workspace to concentrate and make important decisions. Consider incorporating soundproofing materials, private meeting rooms, and a quiet location within the office.
- Luxury and sophistication: Executive offices should exude a sense of luxury and sophistication. High-quality materials, custom furnishings, and elegant decor can create a prestigious and inviting atmosphere.
- Personalization: Allow the executive to personalize their space with items that reflect their personality and style. This can include artwork, family photos, or personal mementos.
- Functionality: The office should be designed to support the executive’s specific needs and workflow. Consider factors such as storage space, technology integration, and ergonomic furniture.
- Status and prestige: An executive office should convey a sense of status and authority. Consider using materials and finishes that are associated with high-end luxury.
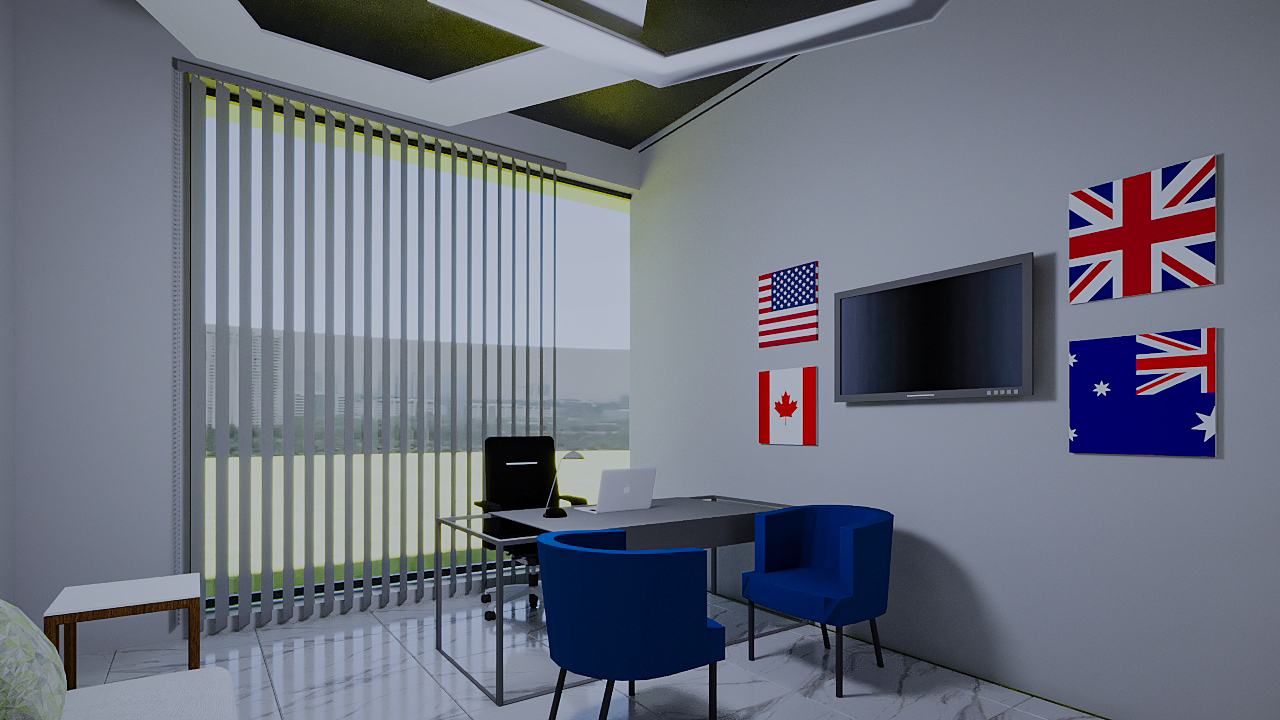
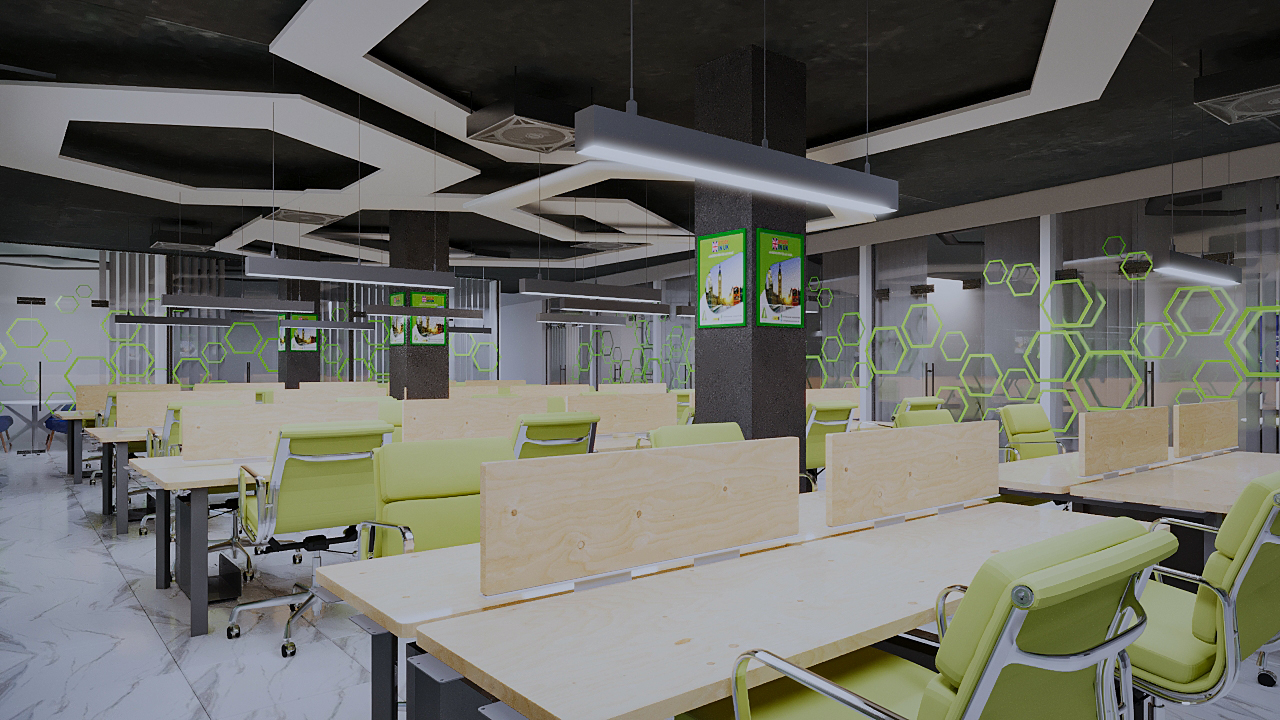
Fit-Out Analysis
- Space Planning: Determining the optimal layout and utilization of the space based on its intended use and the client’s requirements.
- Material Selection: Choosing appropriate materials for walls, floors, ceilings, and furnishings that align with the design concept and budget.
- Furniture and Fixtures: Selecting and arranging furniture and fixtures that are both functional and aesthetically pleasing.
- Lighting: Designing the lighting scheme to create the desired ambiance and functionality.
- Decor and Accessories: Incorporating decorative elements to personalize the space and create a welcoming atmosphere.
- Budgeting: Developing a detailed budget to ensure that the fit-out project stays within budget.
- Timeline: Creating a project timeline to ensure that the fit-out is completed on schedule.
Key Considerations for Fit-Out Analysis:
- Purpose of the Space: Determine the primary function of the space and design accordingly.
- Target Audience: Consider the needs and preferences of the people who will be using the space.
- Brand Identity: Ensure that the fit-out aligns with the company’s brand and messaging.
- Budget: Establish a clear budget and prioritize elements that are most important to the project.
- Sustainability: Consider incorporating sustainable materials and practices into the fit-out design.
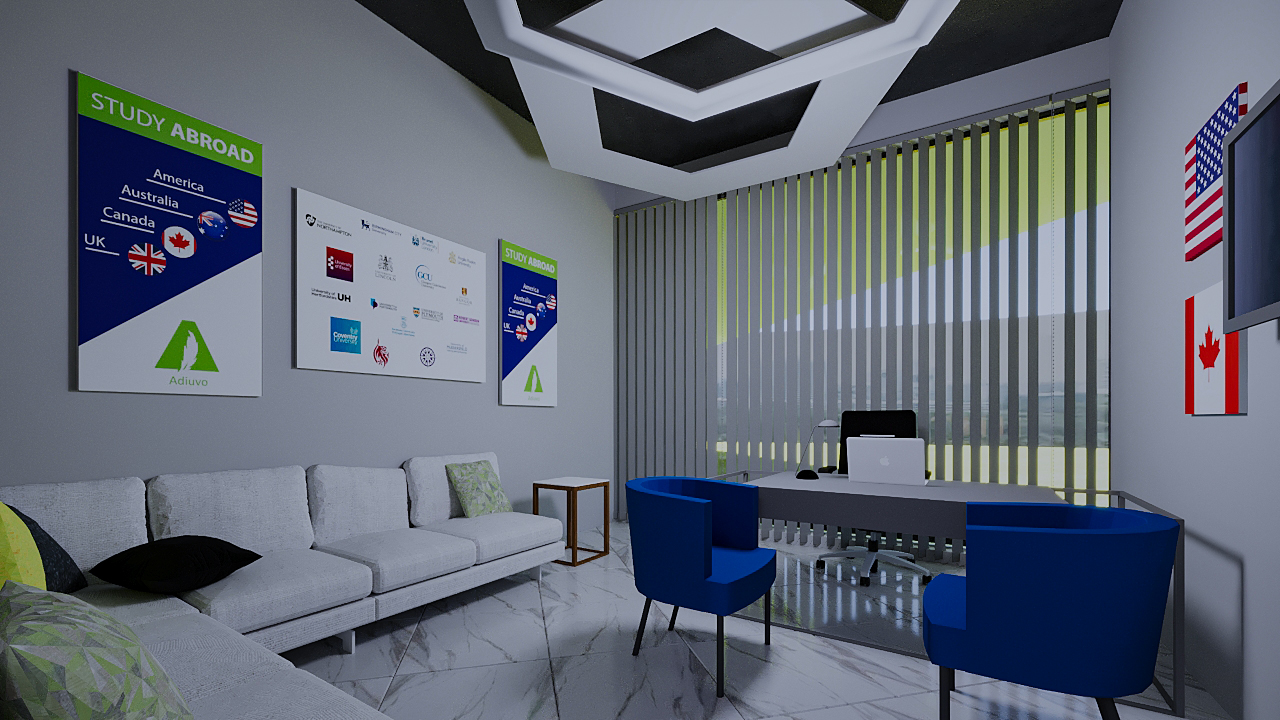
Tips for Designing Your Own Office
- Consider your company culture: Your office design should reflect your company’s values and personality.
- Prioritize functionality: Ensure that the layout and furniture are designed to support efficient workflow.
- Invest in quality: High-quality furniture and materials can enhance the overall look and feel of your office.
- Pay attention to detail: Small touches like artwork, plants, and personal items can make a big difference in creating a welcoming atmosphere.
- Seek professional help: If you’re unsure where to start, consider hiring an interior designer to help you create the perfect office space.
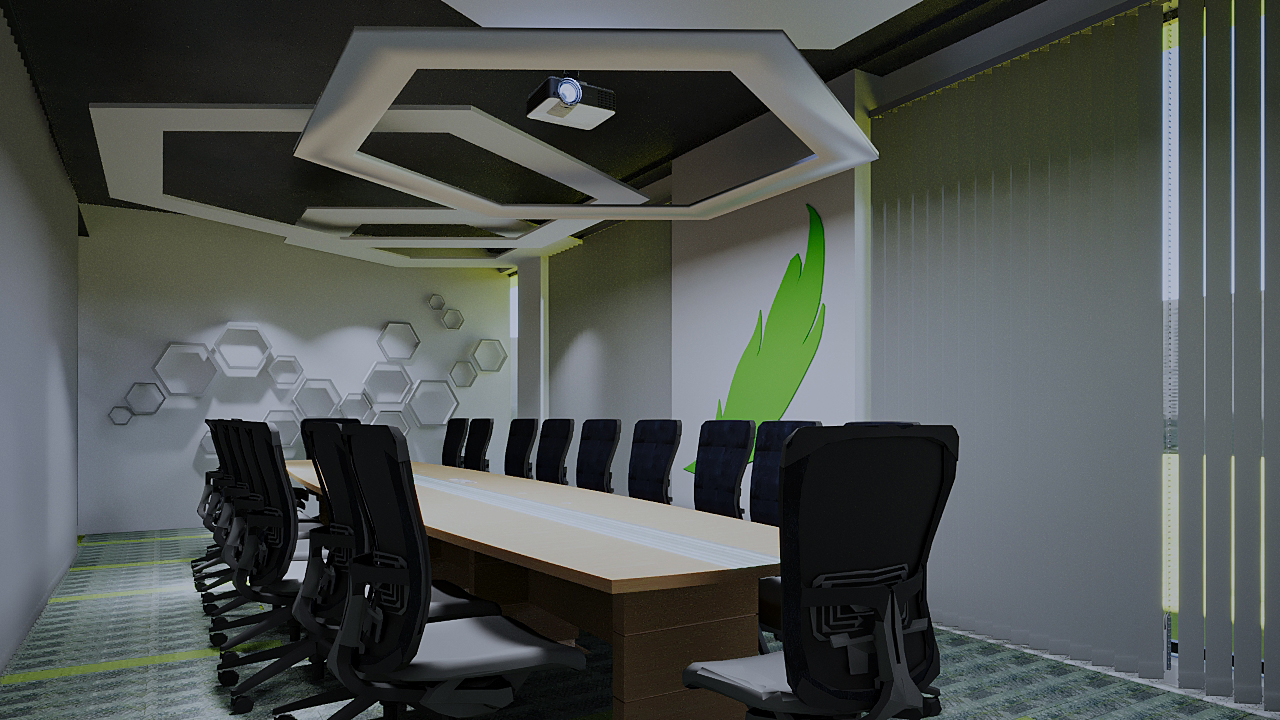
-
Industrial Interior Design
- Japandi Design
- Luxury Design
- Corporate Interior Design
- Biophilic Design
- Modern Design
- Pop Design
- Contemporary Design
- Minimalist Design
- Home Office Interior Design
- Hybrid Office Interior Design
- Tiny Office Interior Design
- Green Design
- Compact Design
- Shared Office Space Designs
- Ergonomic Design
- Caribbean Design
- Mid-Century Design
- Rustic Design
- Loft Design
- Open Office Design
- Collaborative Interior Design
- Coworking Interior Design
- Mens Office Design
- Traditional Design
- Japanese Interior Design
- Agile Design
- Single Room Office Design
- Royal Interior Design
- Zen Design
- Classic Design
- Office Laminate Designs
- Big Interior Design
- Fun Office Design
-
Desk Design
- Chair Design
- Wall Design
- Table Design
- Sofa Design
- Reception Design
- Cabin Design
- Glass Sticker Design
- File Cabinet Design
- Counter Design
- Cubicle Design
- Wardrobe Design
- Shelves Design
- Board Design
- Showcase Design
- Almirah Design
- Screen Design
- Flex Design
- File Rack Design
- Cupboard Design
- Bookshelf Design
-
Wall Design
- Ceiling Design
- Partition Design
- Break Room Interior Design
- Corner Office Design
- Back Office Interior Design
- Showroom Interior Design
- Lobby Interior design
- Facade Design
- Staircase Design
- Window Design
- Panel Design
- Hall Interior Design
- Elevation Design
- Bathroom Interior Design
- Divider Design
IT Office interior design
real estate workspace design
property workspace design
shop office design
site office design
tech work space interior design
accounting office design
admin workspace design
construction office design
computer office design
engineering office design
HR agency design
therapist office design
warehouse office design
high tech workspace design
startup office design
basement office design
principal’s office design
psychologist office design
dental office interior
clinic interior design
doctor office design
medical office interior design
Law firm interior design
immigration center interior design
advocate office decoration
3D Office Interior Design: Visualizing Your Dream Workspace
3D office interior design is a powerful tool for visualizing and planning your ideal workspace. By creating a digital representation of your office, you can explore different design options, make informed decisions, and bring your vision to life.
Benefits of 3D Office Interior Design:
- Visualization: 3D models allow you to see your office design from all angles and in realistic detail, helping you make informed decisions about layout, materials, and furnishings.
- Collaboration: 3D models can be shared with colleagues, clients, and contractors to facilitate collaboration and ensure everyone is on the same page.
- Cost Savings: 3D design can help identify potential problems or inefficiencies early in the design process, saving time and money.
- Customization: 3D models allow you to experiment with different design options and make changes easily before construction begins.
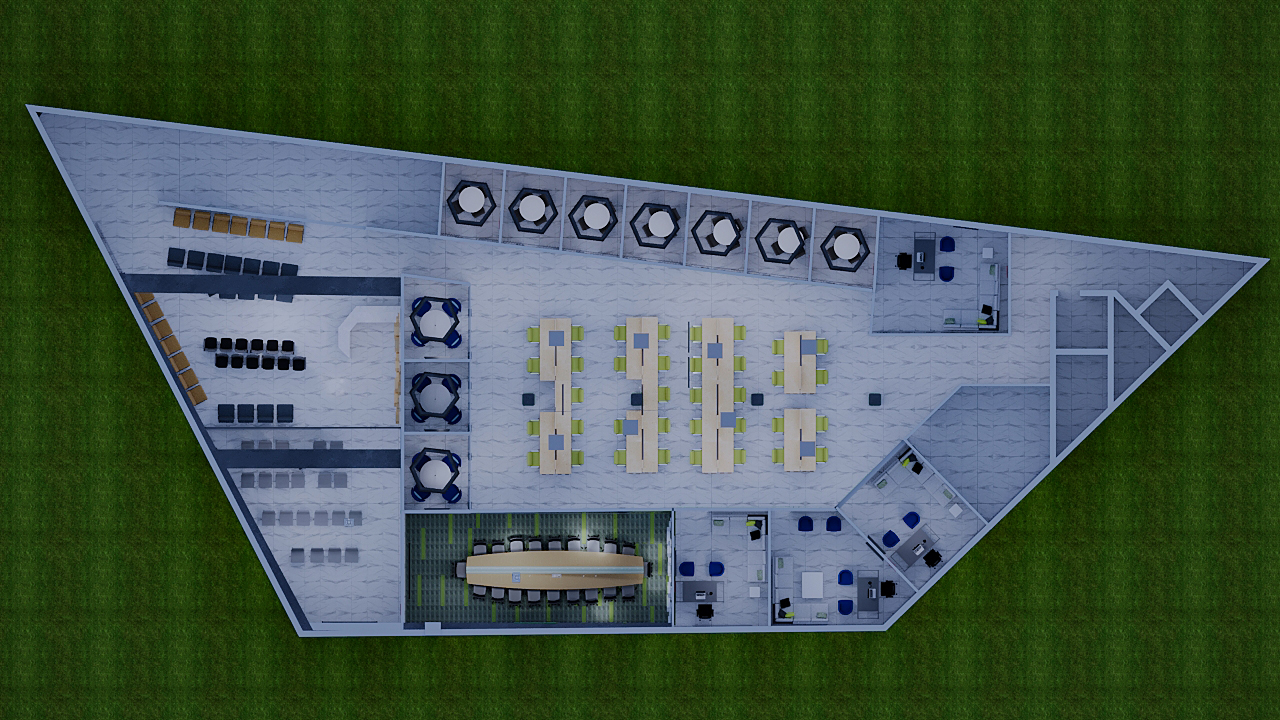
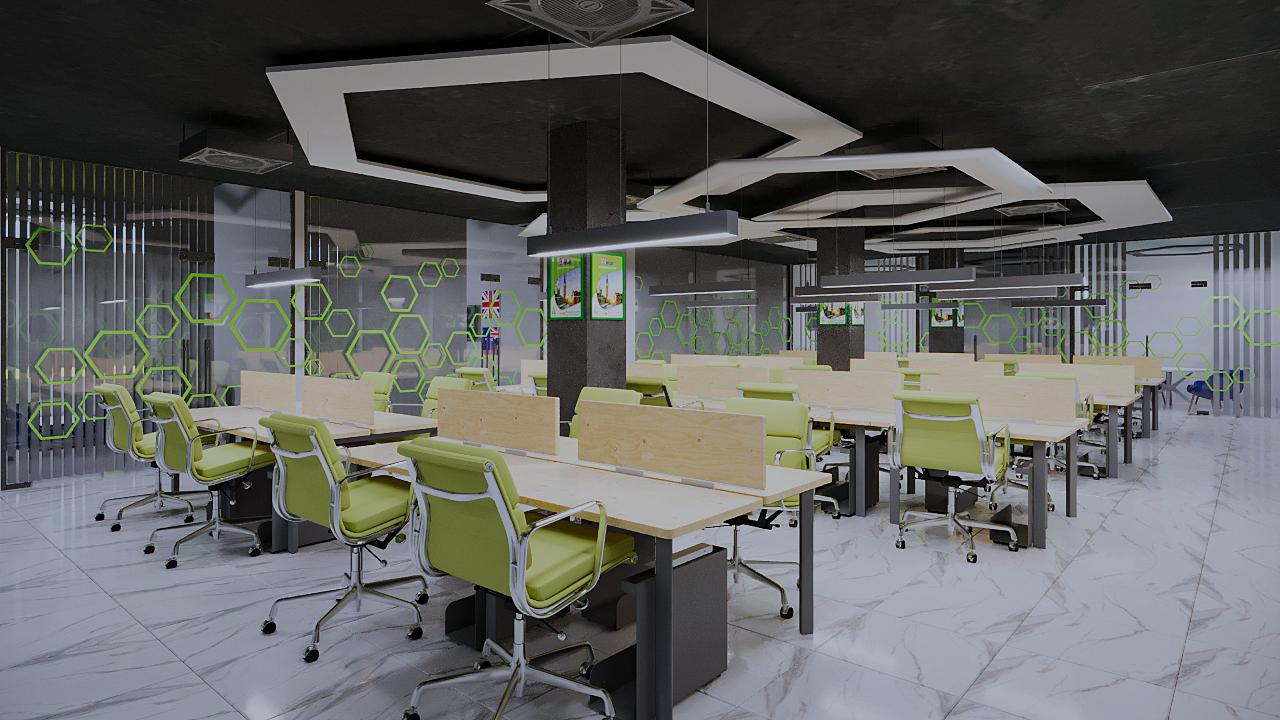
Workspace Optimization
Workspace optimization is the process of designing and arranging workspaces to maximize productivity, efficiency, and employee satisfaction. By carefully considering factors such as layout, furniture, lighting, and technology, businesses can create environments that foster creativity, collaboration, and a positive work culture.
