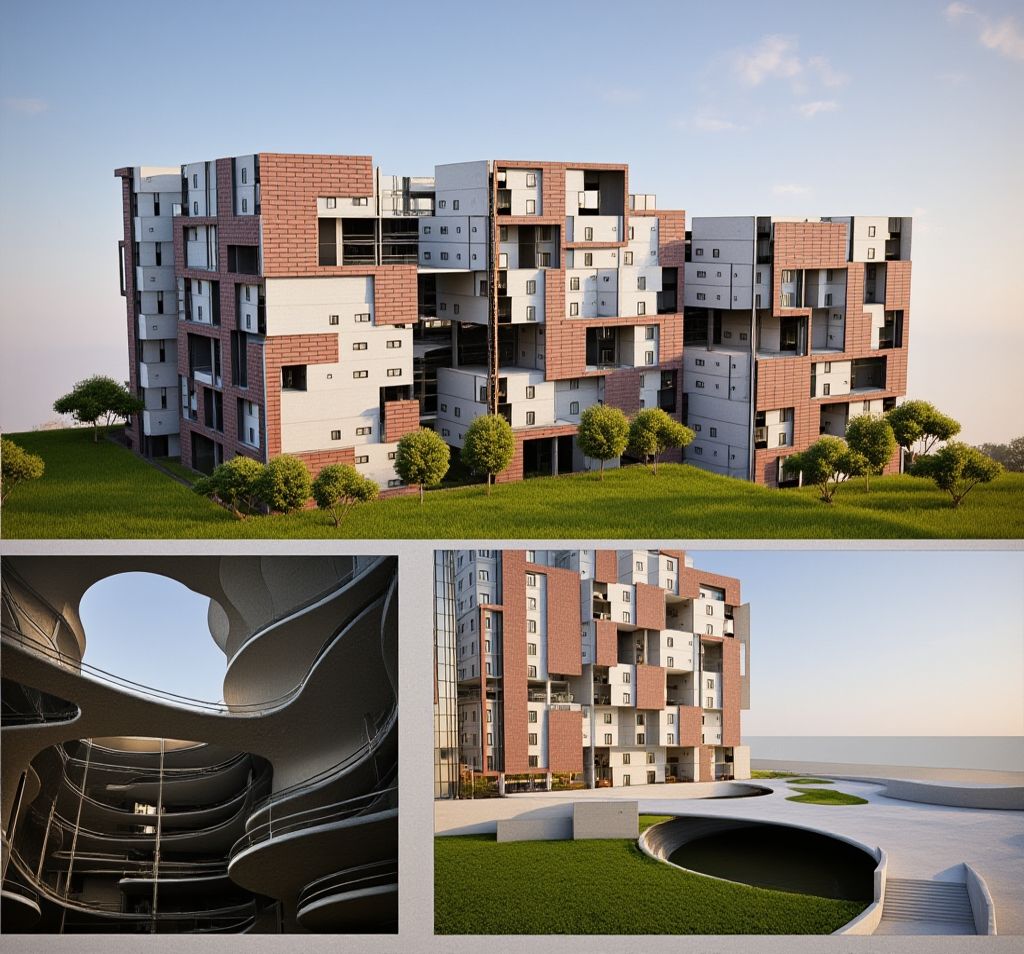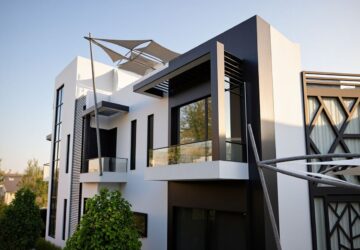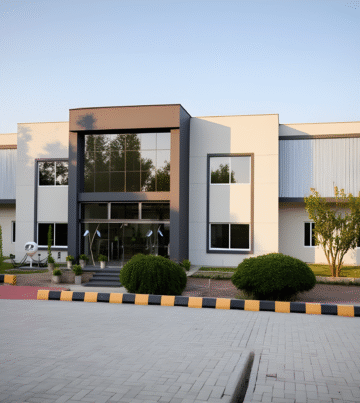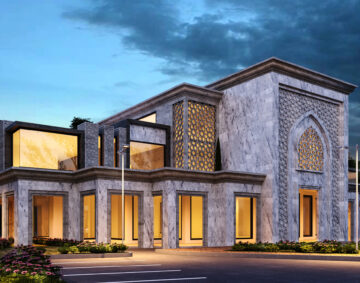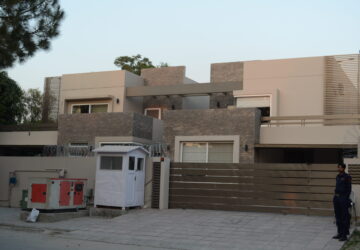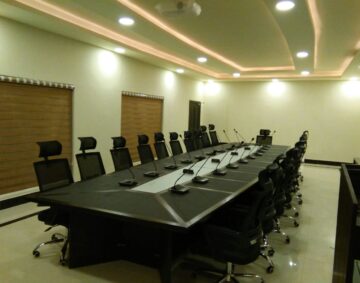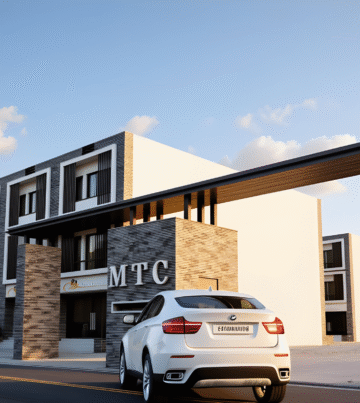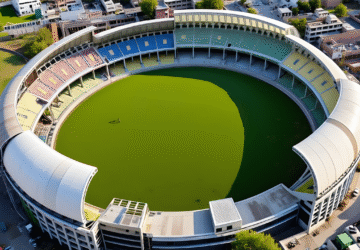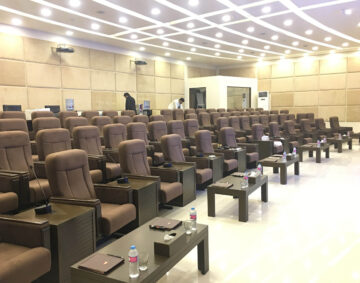Our Architecture Approach: Building Beyond the Blueprint
The Neesaun Advantage
Whether you are planning a landmark commercial development or your dream home, our team is ready to help you realize your vision.
- LEED-Certified Corporate Headquarters, Lahore. A benchmark in energy-efficient commercial design, reducing operational costs by 35%.
- BIM-Managed Industrial Park, CPEC Route. Delivered ahead of schedule with zero on-site structural clashes through integrated digital construction.
- Modern Sustainable Villa, Islamabad. A private residence designed in harmony with its environment, maximizing natural light and ventilation.

