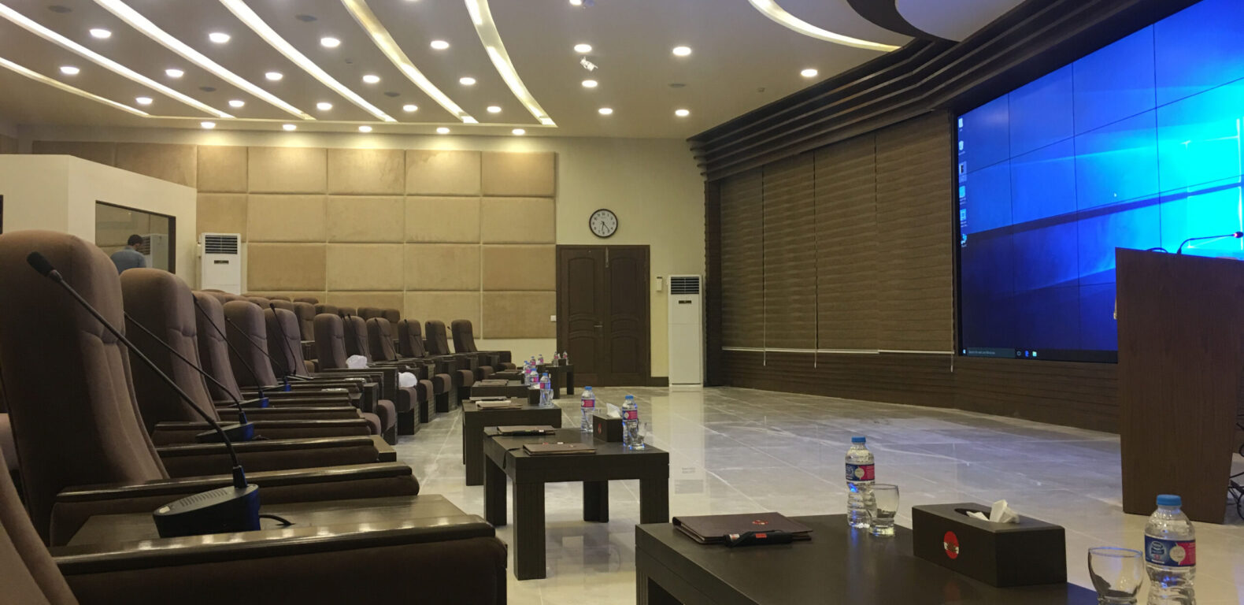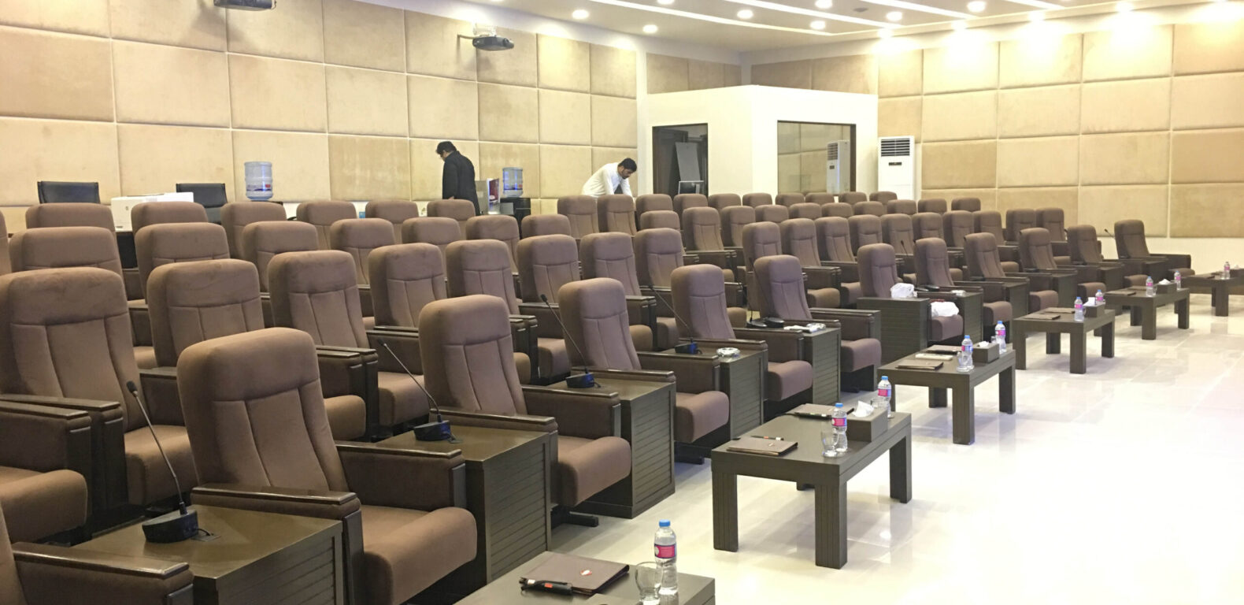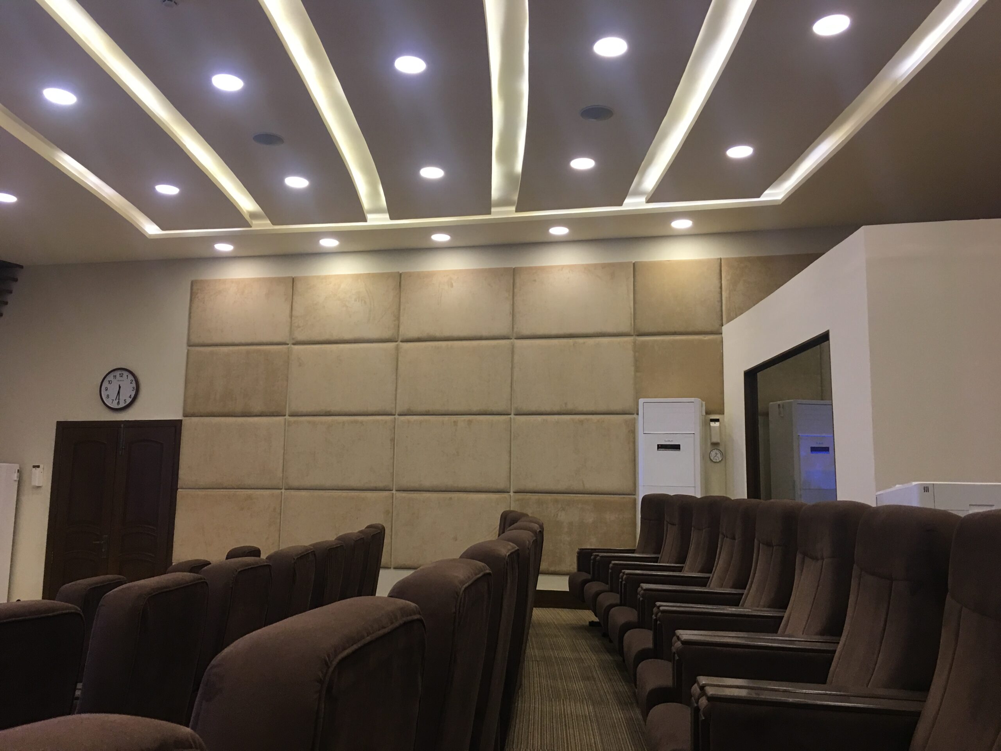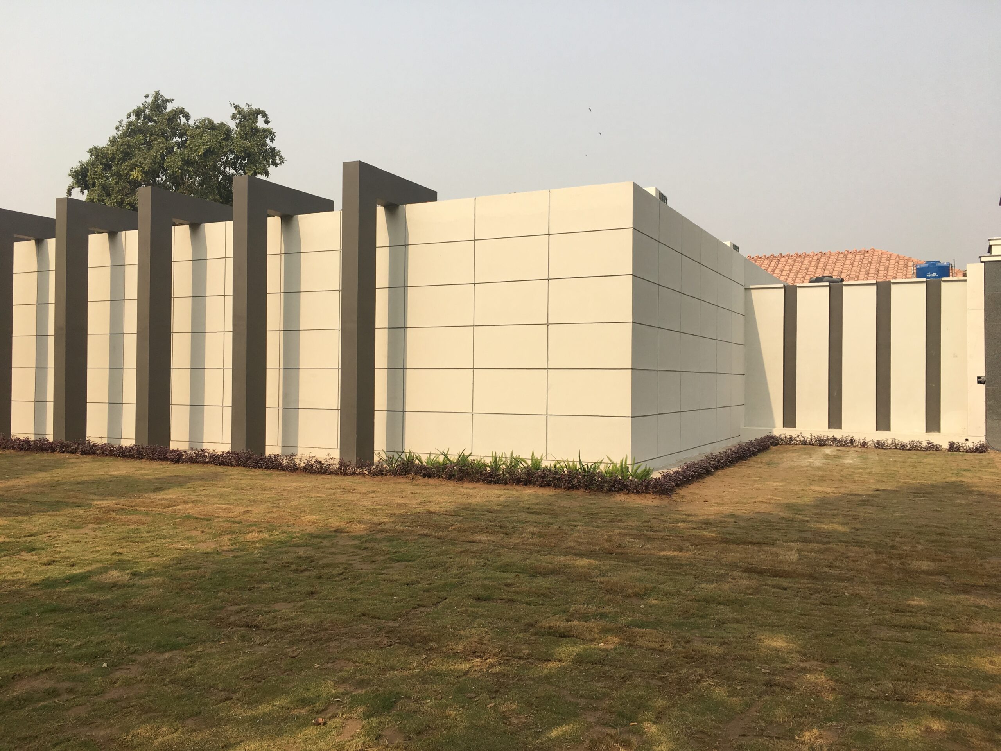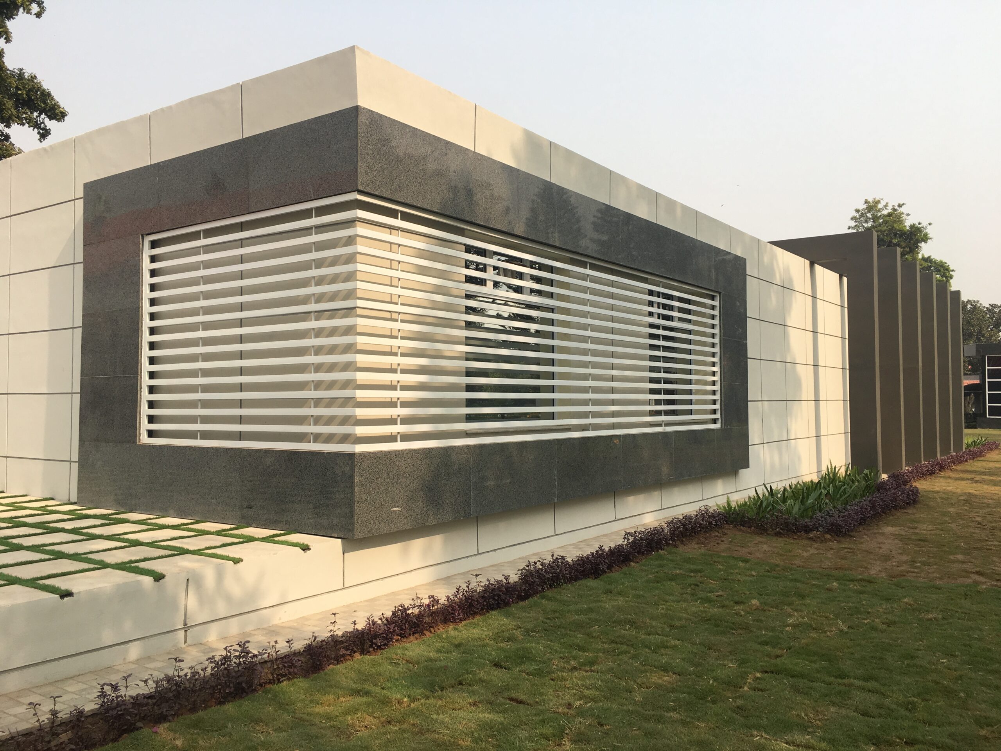Conference Room - Hotel Mayfair
The conference hall complex, a prestigious project commissioned, demanded a thoughtful orchestration of versatile conference rooms and functional office spaces. The resulting edifice stands as a testament to contemporary architectural finesse, both in its exterior presence and interior ambiance.
The building’s facade, a striking composition of clean lines and geometric forms, exudes an air of modern sophistication. The color palette, a harmonious blend of cool tones with subtle warm undertones, sets the stage for the welcoming warmth that awaits within.
Stepping inside, one is greeted by an interior that seamlessly complements the exterior’s aesthetic. The warm hues, thoughtfully chosen to create an inviting atmosphere, suffuse the various spaces that comprise this dynamic complex. Multiple conference rooms, equipped with state-of-the-art technology, provide the ideal setting for productive meetings and collaborative endeavors. Ops rooms, meticulously designed for efficient operations, hum with the energy of focused activity. Dining areas, bathed in natural light, offer respites for nourishment and social interaction. Well-appointed offices, both private and shared, cater to the diverse needs of the complex’s occupants.
In its totality, the conference hall complex stands not only as a functional marvel but also as a testament to the harmonious interplay between form and function, between the cool and the warm, between the needs of the present and the aspirations of the future.

