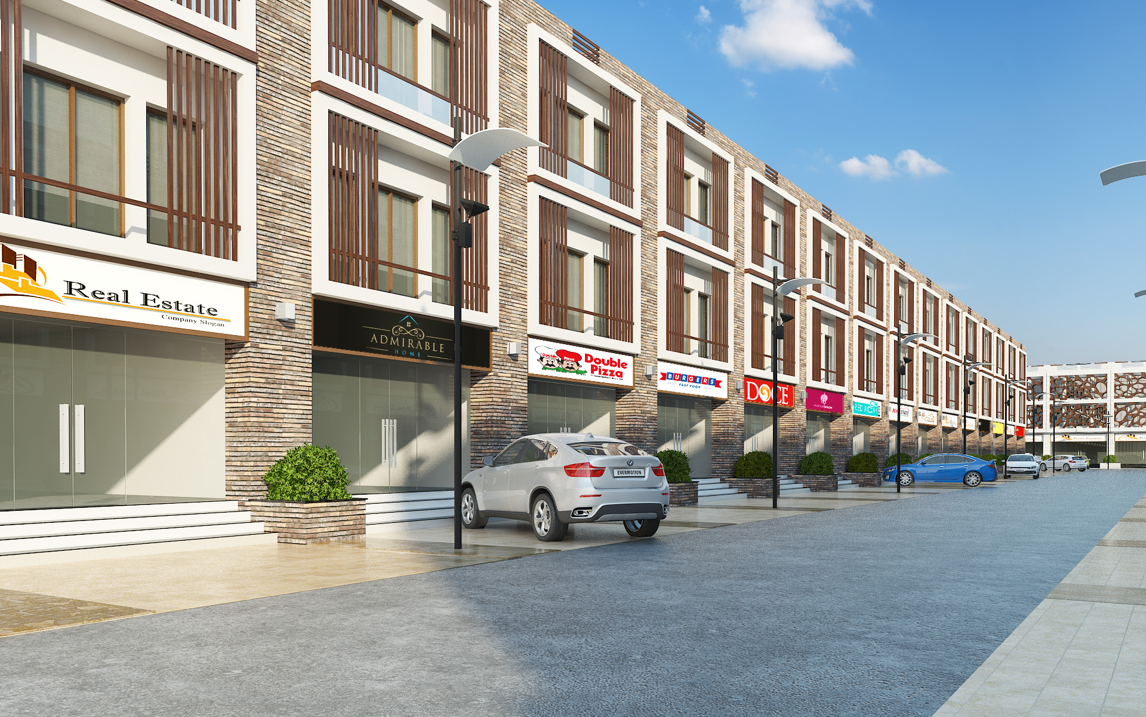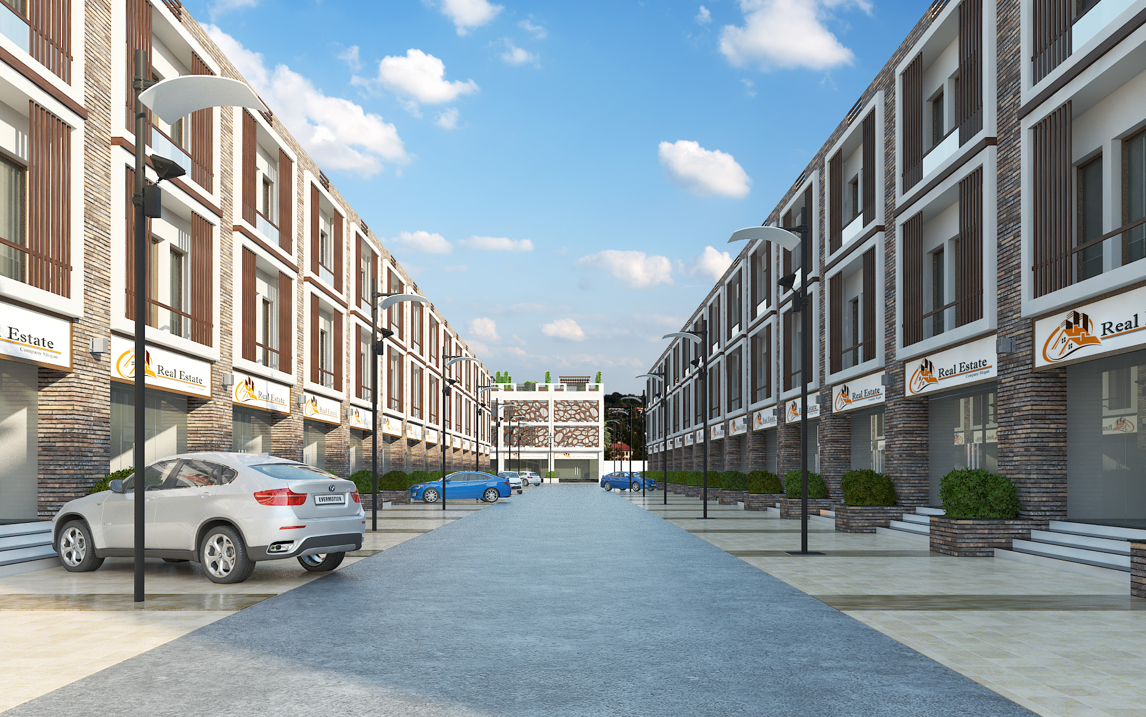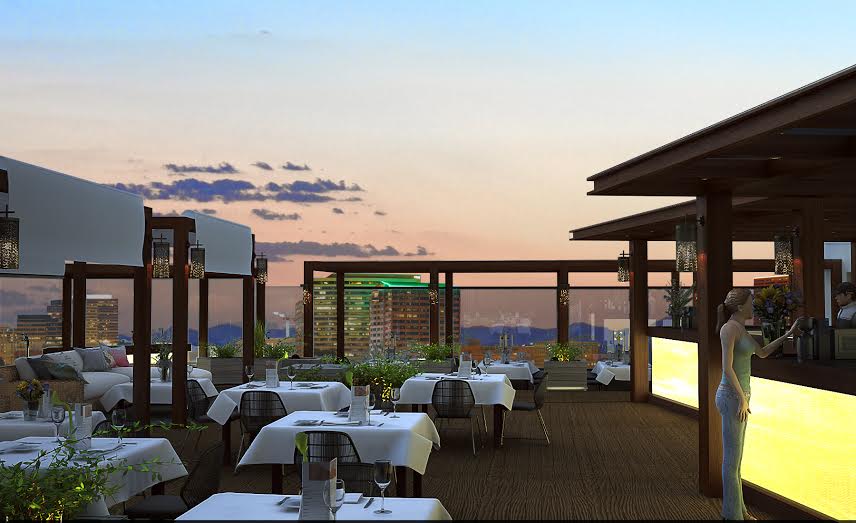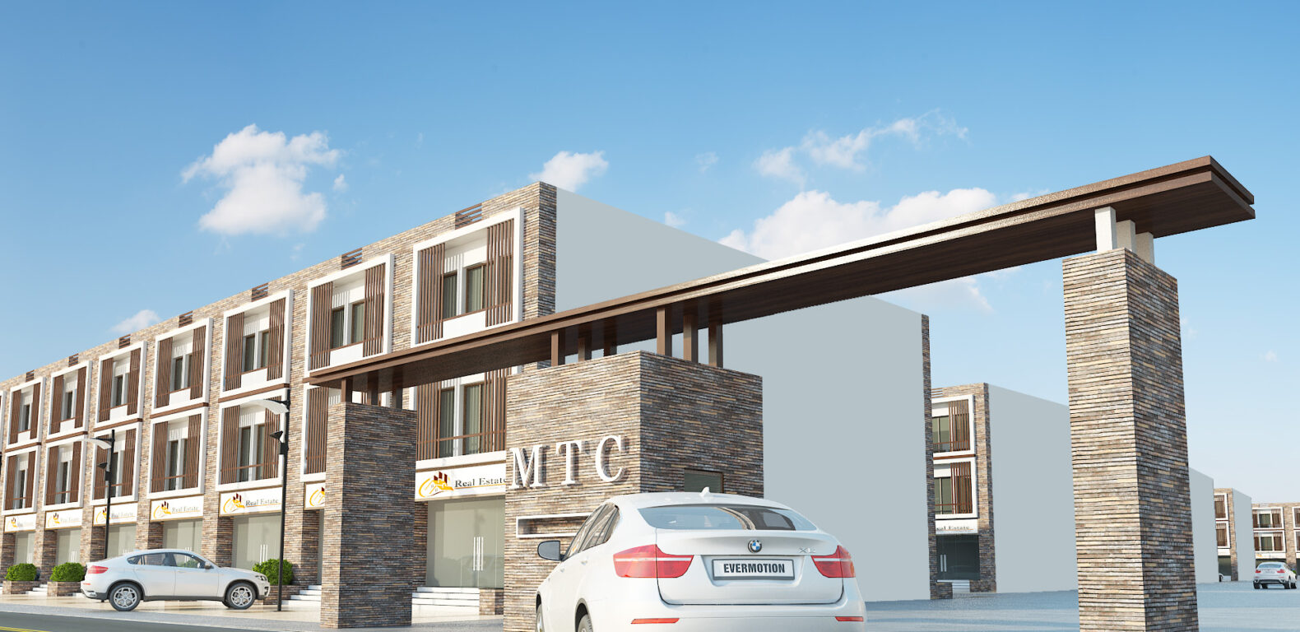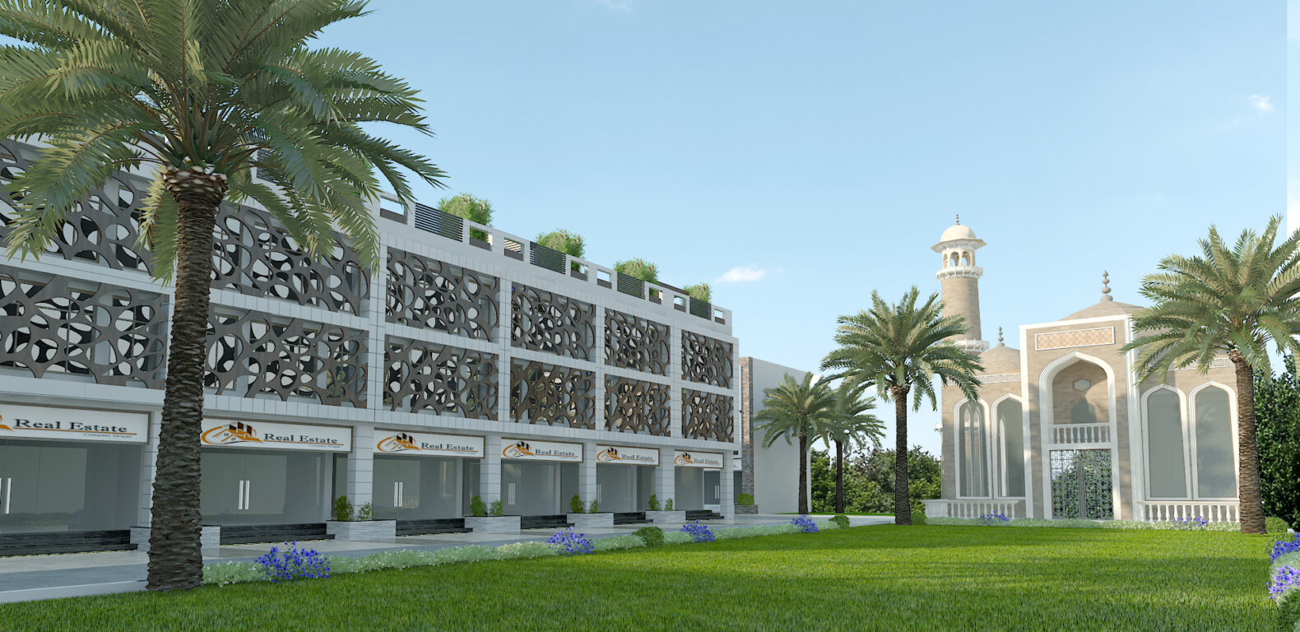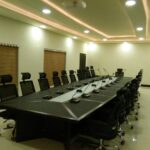MTC Housing Society
The proprietor envisioned a harmonious blend of mid-range, low-rise residential flats and integrated commercial spaces, fostering a vibrant and self-contained community. The design brief emphasized a clean, open aesthetic for the living spaces, complemented by rooftop restaurants that would serve as social hubs, weaving residents and visitors into the fabric of the neighborhood.
Embracing this vision, the architectural concept prioritized a pedestrian-friendly environment, where children could safely play outdoors while parents enjoyed a watchful eye from their balconies. The building facades eschewed traditional ornamentation in favor of a modern, minimalist approach, conveying a sense of lightness and airiness. This design choice not only enhanced the visual appeal but also minimized maintenance requirements, ensuring long-term practicality.
In keeping with contemporary sensibilities, the project embraced eco-conscious principles. Solar panels adorned rooftops, harnessing the abundant sunlight to generate clean energy. Massive underground rainwater tanks captured and stored precious water resources, promoting sustainability and reducing reliance on external supplies. The building’s orientation was carefully calibrated to optimize solar gain and natural ventilation, further enhancing energy efficiency.
In essence, this project transcends mere construction; it is a testament to thoughtful design that fosters community, embraces sustainability, and celebrates the simple pleasures of life in a thoughtfully crafted environment.
