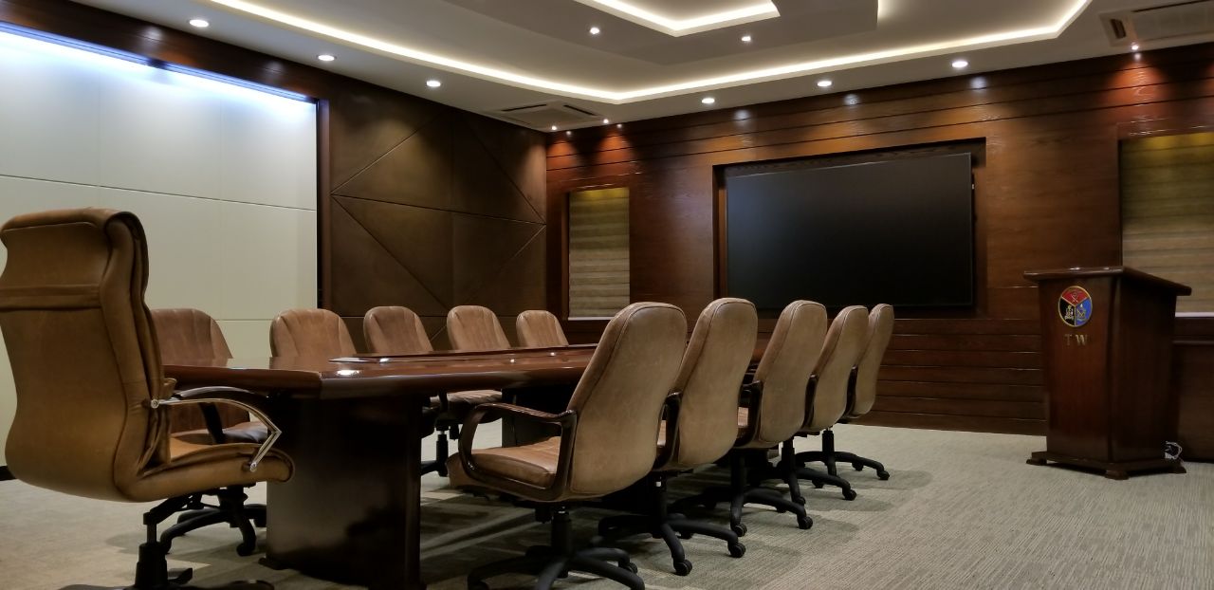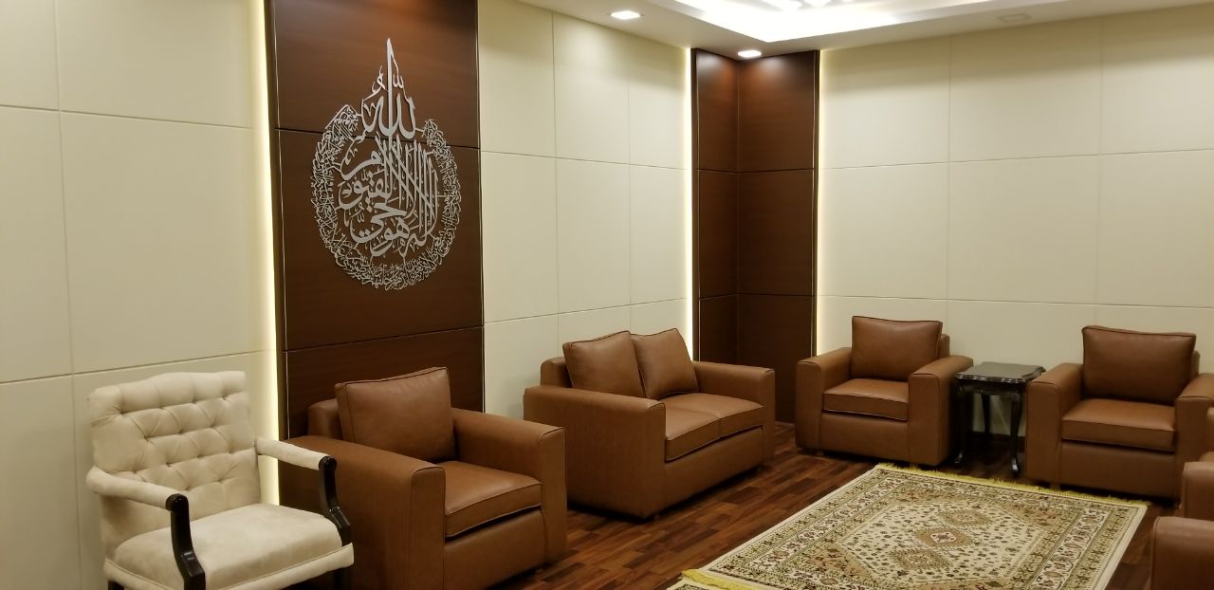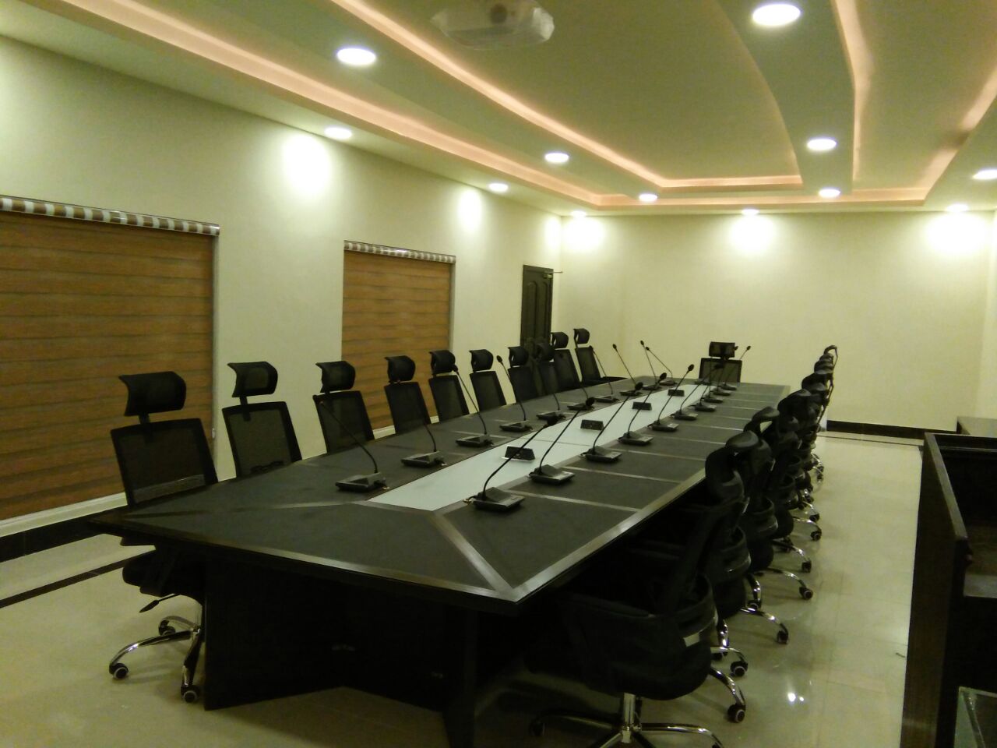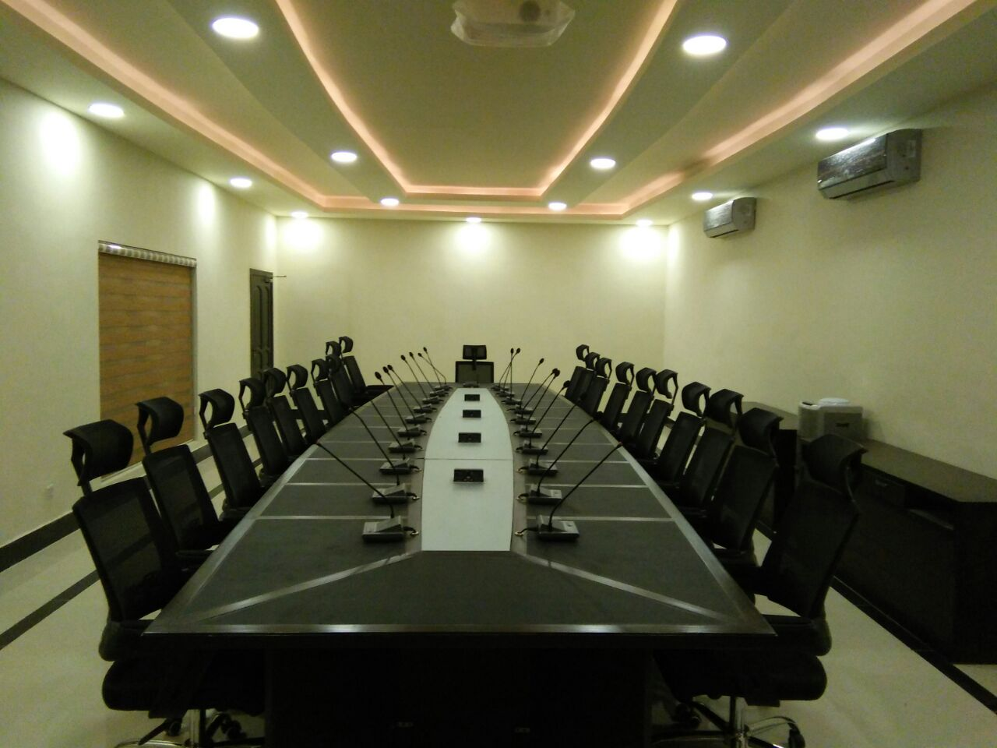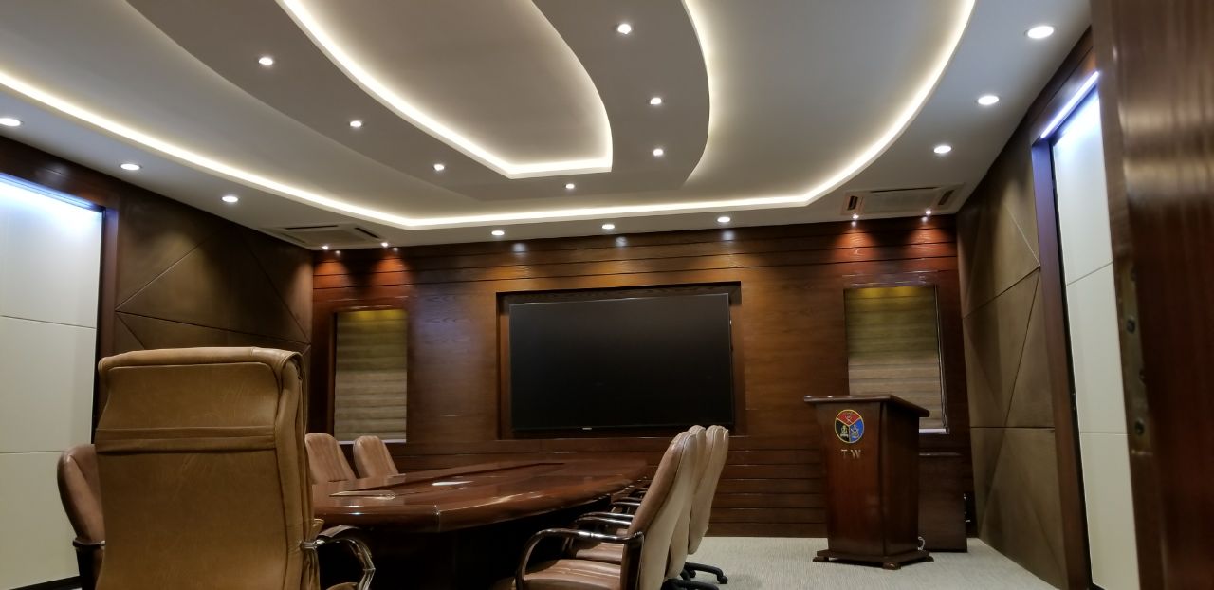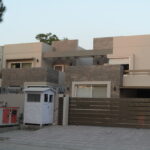Conference Room - Hotel Parklane
Entrusted with a commission, the project entailed crafting two distinct conference rooms and a shared waiting area. The first conference room, designed primarily for internal staff meetings, embraced a minimalist aesthetic, prioritizing functionality over elaborate ornamentation. Its clean lines and uncluttered layout fostered an environment conducive to focused discussions and efficient decision-making.
In stark contrast, the second conference room, intended for hosting esteemed foreign dignitaries, exuded an air of refined elegance. A symphony of modern design elements, it showcased exquisite wall panels rendered in a rich mahogany hue, their intricate patterns lending a touch of artistic flair. To counterbalance the warmth of the wood, textured panels of cool grey concrete were artfully integrated, creating a captivating visual interplay.
The waiting area, though shared, was imbued with an understated opulence. Warm tones, harmonizing with those found in the second conference room, enveloped the space, creating an inviting ambiance. The repetition of the mahogany wall panels, echoing the design language of the more formal conference room, ensured a sense of visual continuity throughout the project. The overall effect was one of subtle grandeur, where sophistication and comfort intertwined seamlessly.
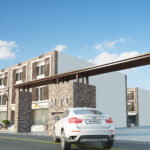 MTC Housing Society
MTC Housing Society

