Architectural Services | Commercial & Residential
Neesaun Zarbakhat offer,s the best architectural services in Karachi, Lahore, Islamabad, and Central Asia. We design luxury residential and commercial projects.
Neesaun Zarbakhat Architecture Design is dedicated to crafting innovative and sustainable architectural plans. Our team of skilled architects and designers is passionate about creating spaces that meet functional requirements and inspire and enrich the lives of those who inhabit them.
Unparallel Architectural Services
Architectural services encompass a variety of tasks, including site analysis, feasibility reports, structural, submission, and construction drawings, as well as electrical and plumbing plans. Many experienced architects also provide supplementary services like project management and 3D elevation design.
Ready to learn about architectural design services? Neesaun Zarbakhat has you covered. Let’s dive in.
Neesaun Zarbakhat Architecture – Best Architecture & Interior Design In Pakistan – Founded in 2015, Neesaun Zarbakhat Architecture is a one of the best internationally recognized architectural firms ,offering architecture, interior design and project management services.
Scope Of Architecture Services
Our architectural design services in Pakistan transform dreams into reality. We offer top-tier quality, from concept to completion.
- Architectural Drawing Services
- Interior Architecture Drawing
- Structural Design Architecture
- Electrical Architecture
- Plumbing Architecture
- Safety & Security Plans
- 3D Architectural Visualization Services
- Architecture Project Management
Architectural Drawing: A Visual Blueprint
Architectural drawings are the visual representations of a building or structure. They serve as a blueprint for the design, construction, and maintenance of a project. These drawings provide detailed information about the layout, dimensions, materials, and construction techniques.
Types of Architectural Designs:
- Floor plans: Show the layout of each floor, including rooms, walls, doors, and windows.
- Elevations: Depict the exterior appearance of the building from different angles.
- Sections: Illustrate the internal structure of the building, cutting through walls and floors to reveal the details.
- Details: Provide close-up views of specific components, such as doors, windows, or joinery.
- Site plans: Show the location of the building on a plot of land, including landscaping, utilities, and access roads.
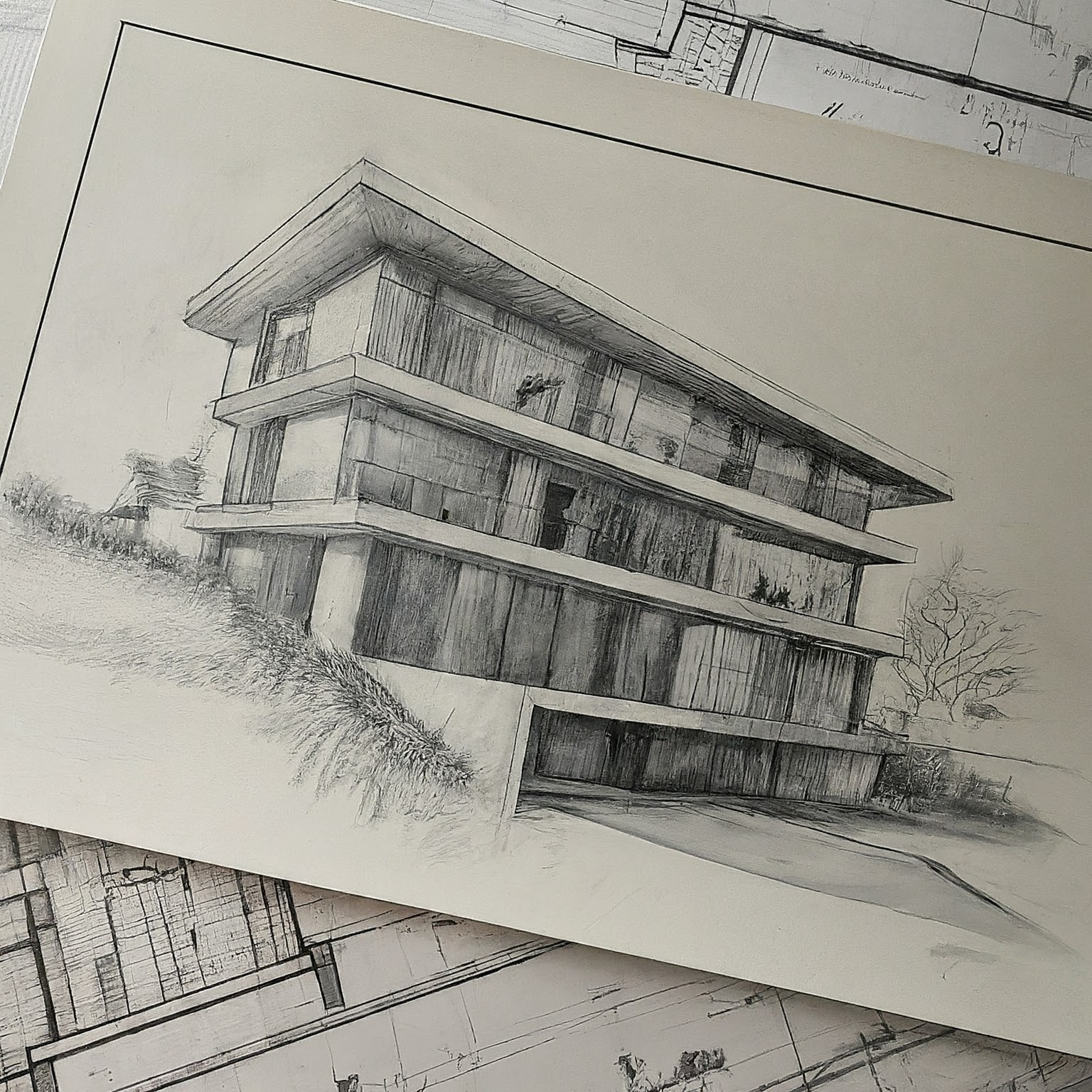
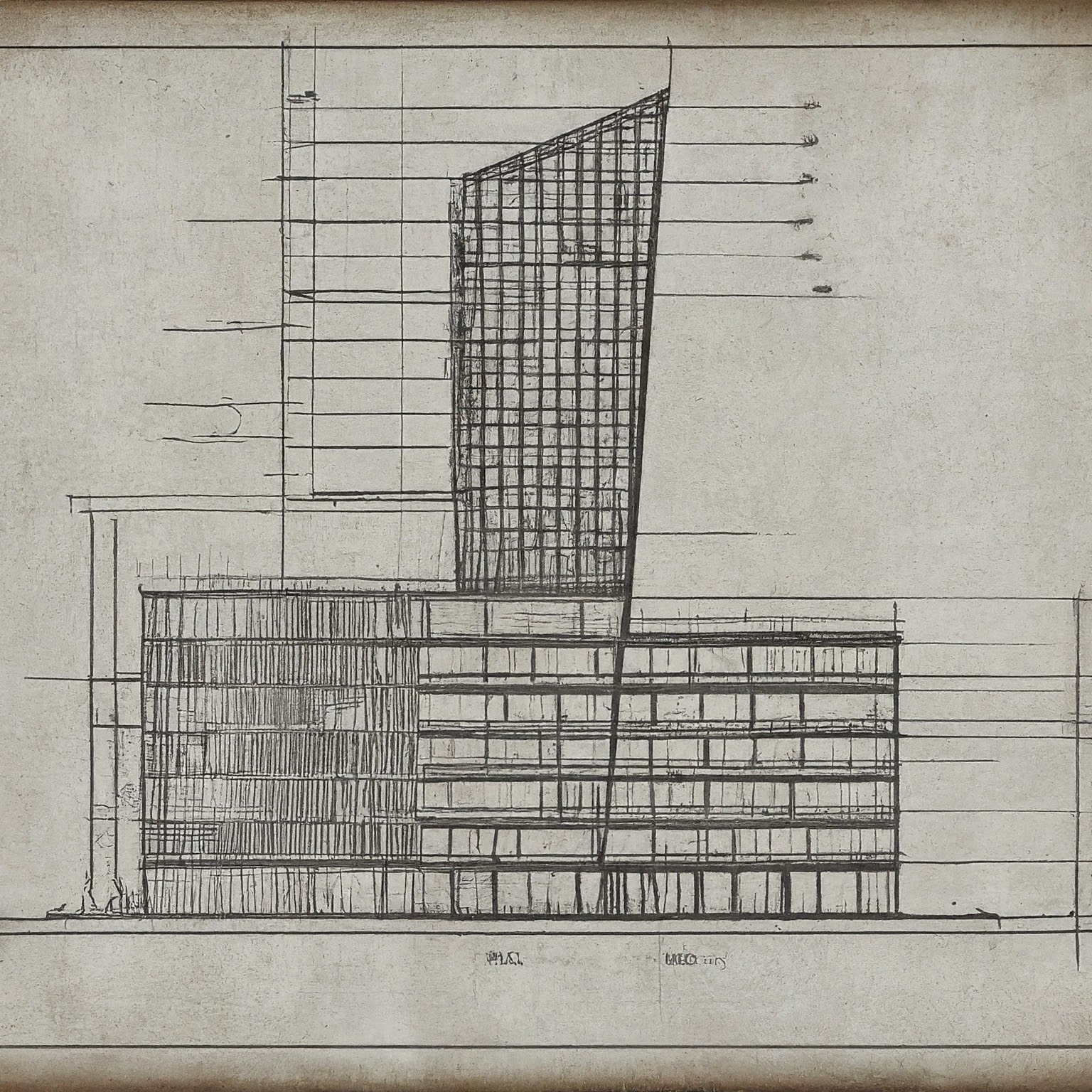
Structural Design in Architecture
Structural design is a critical aspect of architecture that ensures the safety and stability of buildings and structures. It involves the analysis of forces acting on a building and the selection of appropriate materials and construction techniques to resist those forces.
Key considerations in structural design include:
- Loads: Identifying and quantifying various loads that a structure will experience, such as dead loads (weight of the structure itself), live loads (occupancy and equipment), wind loads, and seismic loads.
- Materials: Selecting suitable materials like concrete, steel, wood, or masonry based on their strength, durability, and cost-effectiveness.
- Structural systems: Choosing appropriate structural systems, such as beam and column systems, truss systems, or cable-stayed systems, to support the loads and maintain stability.
- Structural analysis: Using computer-aided design (CAD) software and structural analysis techniques to evaluate the behavior of the structure under different loading conditions.
- Code compliance: Ensuring that the design complies with relevant building codes and regulations to ensure safety and structural integrity.
Electrical Architecture: Powering the Built Environment
Electrical architecture is a specialized field that focuses on the architectural designs, installation, and maintenance of electrical systems in buildings. It involves the planning and implementation of electrical components, such as wiring, lighting, power outlets, and control systems, to ensure the safe and efficient operation of a structure.
Key aspects of electrical architecture include:
- Power distribution: Designing and installing electrical distribution systems to deliver power throughout the building.
- Lighting design: Selecting appropriate lighting fixtures and controls to provide adequate illumination and create desired ambiance.
- Electrical systems: Integrating various electrical systems, such as fire alarms, security systems, and communication networks, into the building’s infrastructure.
- Energy efficiency: Incorporating energy-efficient technologies and practices to reduce the building’s energy consumption and operating costs.
- Code compliance: Ensuring that all electrical installations comply with relevant building codes and safety standards.
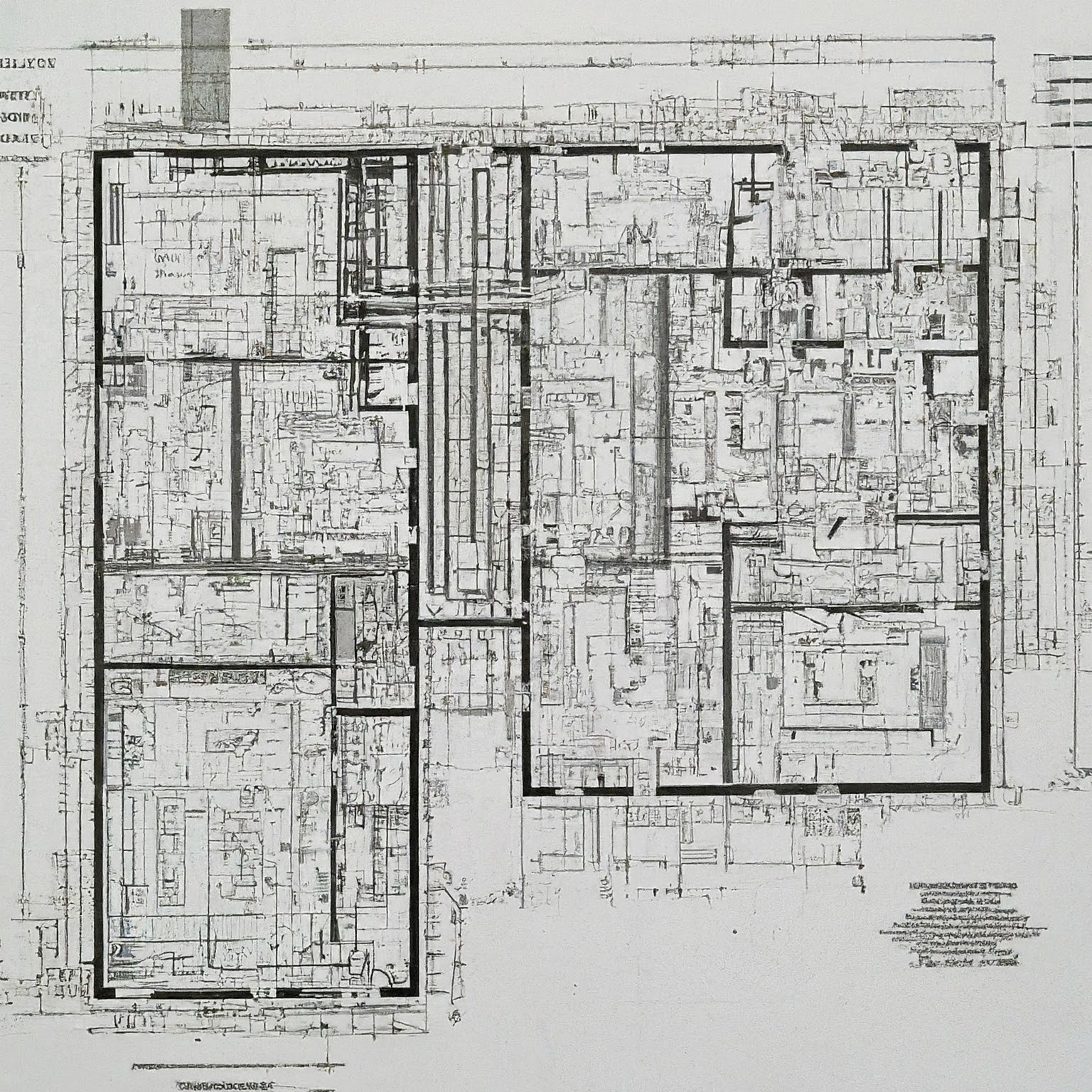
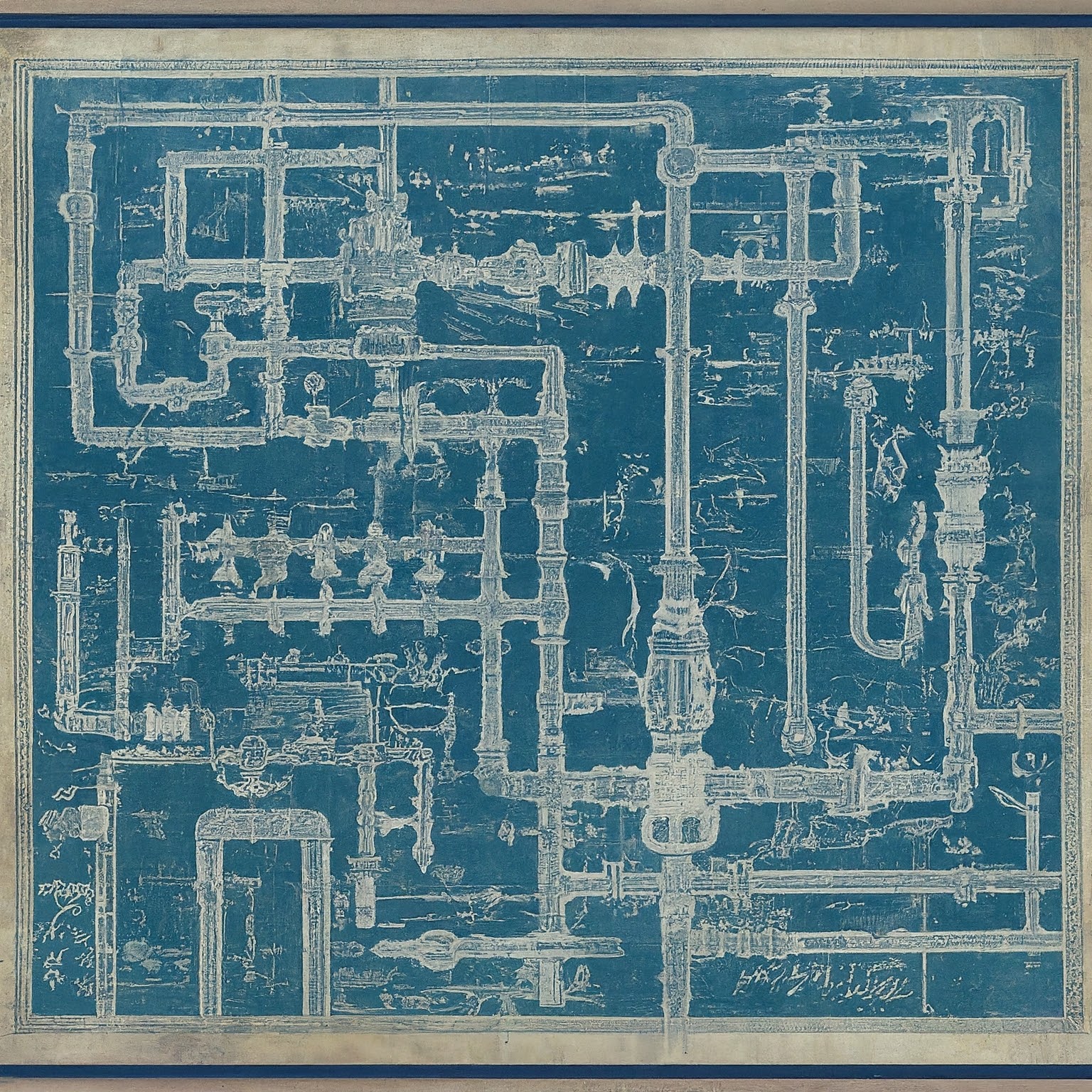
Plumbing Architecture: The Hidden Infrastructure
Plumbing architecture is a specialized field that focuses on the architectural designs, installation, and maintenance of plumbing systems in buildings. It involves the planning and implementation of pipes, fixtures, and other components to ensure the safe and efficient supply of water and disposal of wastewater.
Key aspects of plumbing architecture include:
- Water supply: Designing and installing systems to deliver potable water to various points within the building, including sinks, toilets, showers, and appliances.
- Wastewater disposal: Creating systems to collect and transport wastewater from sinks, toilets, showers, and other sources to a treatment facility or septic tank.
- Plumbing fixtures: Selecting and installing appropriate plumbing fixtures, such as sinks, toilets, bathtubs, and showers, that meet functional and aesthetic requirements.
- Piping systems: Choosing and installing suitable piping materials, such as PVC, copper, or galvanized steel, based on the application and local codes.
- Drainage systems: Designing and installing drainage systems to remove rainwater and stormwater from the building site.
Interior Architecture Drawing: Bringing Spaces to Life
Interior architecture drawing is the visual representation of interior spaces within a building. These drawings provide detailed information about the layout, finishes, materials, and furnishings of a room or space. They are essential for communicating the architectural designs intent and ensuring that the final result meets the client’s expectations.
Key elements of interior architecture drawings include:
- Floor plans: Show the layout of a space, including room dimensions, furniture placement, and traffic flow.
- Elevations: Depict the vertical surfaces of a space, such as walls, ceilings, and built-in features.
- Details: Provide close-up views of specific elements, such as cabinetry, lighting fixtures, or flooring materials.
- Material boards: Showcase the proposed materials and finishes for walls, floors, ceilings, and furnishings.
- Furniture layouts: Illustrate the placement of furniture and accessories within the space.
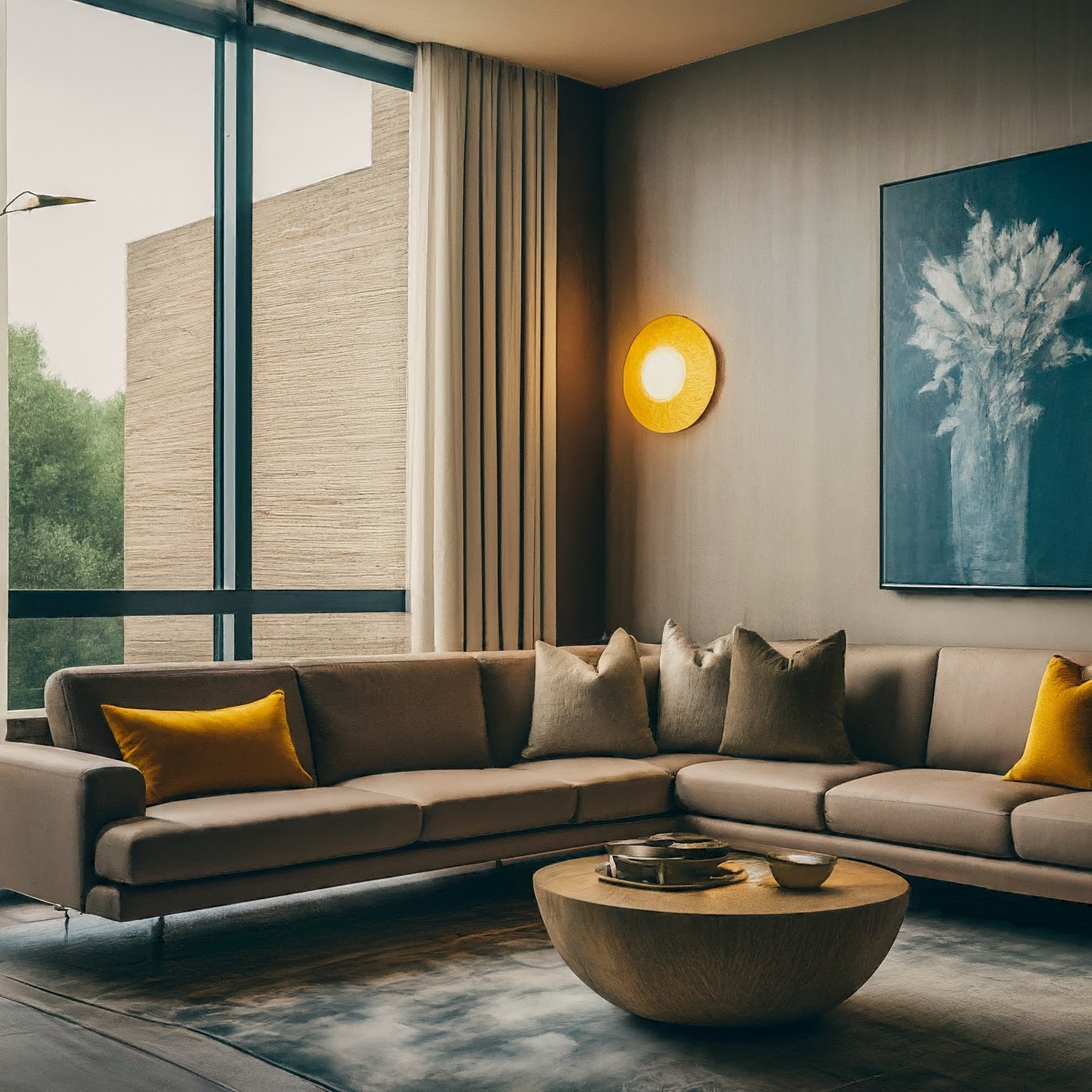

Safety and Security Plans: Protecting People and Property
Safety and security plans are essential documents that outline strategies and procedures to protect individuals, property, and assets from harm. These plans are developed for various settings, including businesses, schools, hospitals, and public spaces.
Key components of a safety and security plan typically include:
- Risk assessment: Identifying potential hazards and threats that could pose a risk to safety and security.
- Emergency procedures: Establishing protocols for responding to emergencies such as fires, natural disasters, or active shooter situations.
- Evacuation plans: Developing clear and concise evacuation routes and procedures to ensure the safe exit of people from the premises.
- Security measures: Implementing security measures, such as access control, surveillance systems, and security personnel, to deter and prevent unauthorized access.
- Training and education: Providing training and education to staff and visitors on safety and security procedures.
- Communication plans: Establishing communication protocols for informing employees, visitors, and emergency responders of incidents or threats.
- Regular reviews and updates: Conducting regular reviews of the safety and security plan to ensure its effectiveness and make necessary adjustments.
3D Architectural Visualization: Bringing Designs to Life
3D architectural visualization is a powerful tool that allows architects, designers, and clients to visualize and experience proposed building projects before they are constructed. By creating realistic and immersive 3D renderings, these visualizations provide a tangible representation of the architectural designs concept.
Key benefits of 3D architectural visualization include:
- Improved communication: 3D visualizations can help clients better understand and appreciate the design concept, leading to more effective collaboration and decision-making.
- Enhanced design exploration: Architects can experiment with different design options and materials to optimize the project’s aesthetics and functionality.
- Reduced risk: By visualizing potential issues and challenges early in the design process, architects can identify and address them before construction begins, reducing the risk of costly mistakes.
- Marketing and sales: High-quality 3D visualizations can be used to market and sell projects, attracting potential buyers or investors.
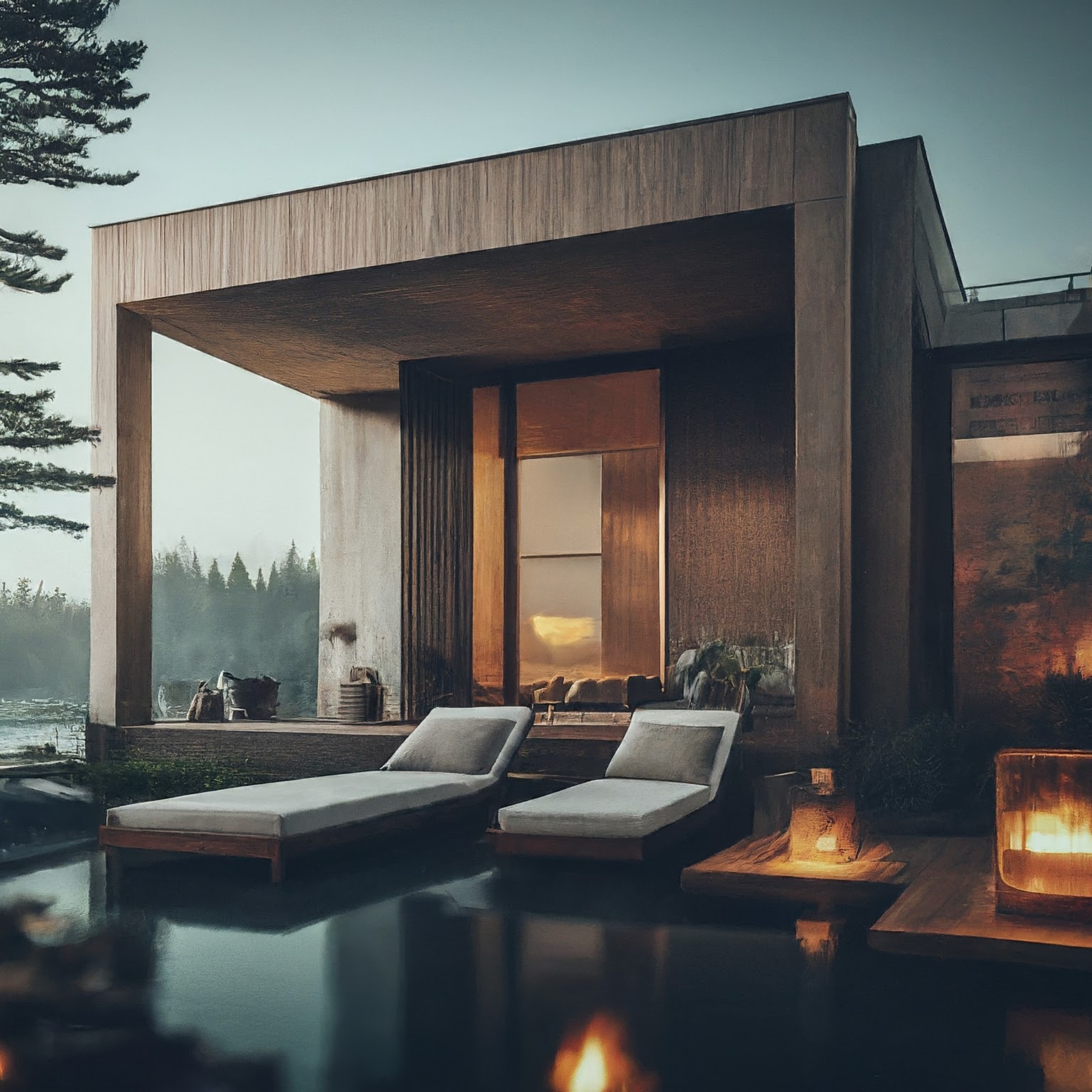
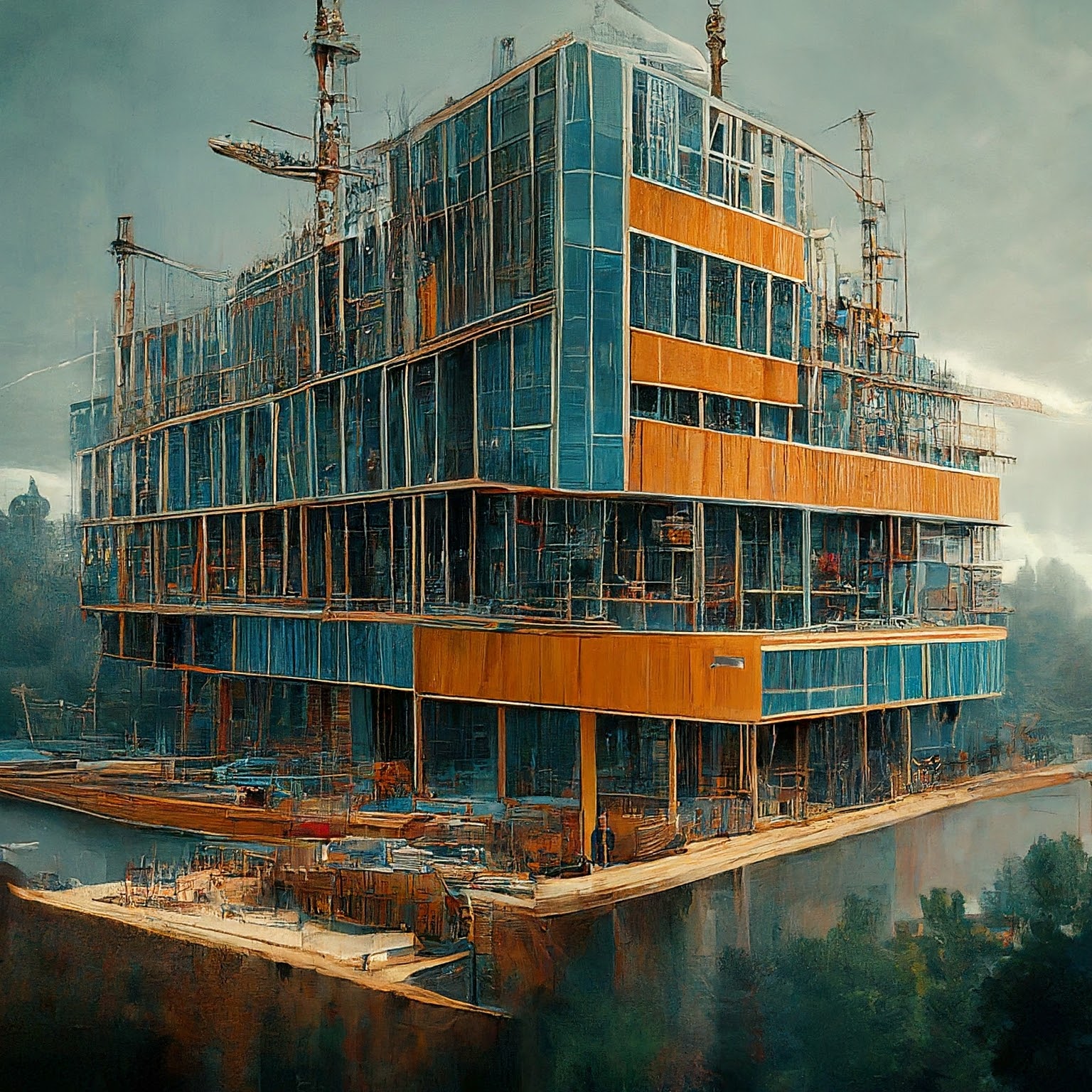
Architectural Project Management: Guiding Projects to Success
Architectural project management is the process of overseeing and coordinating all aspects of an architectural project, from initial concept to final construction. It involves planning, organizing, directing, and controlling the resources and activities required to achieve project objectives.
Key responsibilities of an architectural project manager include:
- Project planning: Developing a detailed project plan, including scope, schedule, budget, and resource allocation.
- Team management: Assembling and leading a team of architects, engineers, consultants, and contractors.
- Client communication: Maintaining effective communication with clients, addressing their concerns, and managing expectations.
- Risk management: Identifying and mitigating potential risks that could impact the project’s success.
- Budget management: Monitoring project costs and ensuring they stay within budget.
- Schedule management: Tracking project progress and ensuring timely completion.
- Quality control: Ensuring that the project meets the required quality standards.
Neesaun Zarbakhat’s Architectural Design Process
Neesaun Zarbakhat follows a comprehensive and client-centric approach to architectural design. Our process is designed to ensure that every project meets the highest standards of quality, functionality, and aesthetics.
Here’s a breakdown of our typical design process:
- Initial Consultation: We begin by meeting with clients to understand their vision, goals, and requirements for the project. We discuss their budget, timeline, and any specific preferences they may have.
- Site Analysis: Our team conducts a thorough analysis of the site, considering factors such as zoning regulations, topography, and existing structures. This information helps us determine the best location and orientation for the building.
- Conceptual Design: Based on the client’s input and site analysis, we develop initial conceptual designs that explore different possibilities for the project. These designs may include sketches, floor plans, elevations, and 3D renderings.
- Design Development: Once the client has selected a preferred concept, we refine the design to incorporate specific details, such as materials, finishes, and systems. We also create more detailed drawings and specifications.
- Permitting: We assist clients with the permitting process, ensuring that the project complies with all relevant building codes and regulations.
- Construction Documentation: We prepare comprehensive construction documents, including blueprints, specifications, and schedules, to guide the construction process.
- Construction Oversight: We provide ongoing oversight during construction, ensuring that the project is being built according to the approved design and specifications.
- Project Completion: We work with the client to complete the project and conduct a final inspection to verify that it meets all requirements.
Throughout the architectural designs process, we maintain open and transparent communication with our clients, keeping them informed of progress and addressing any concerns or questions they may have. Our goal is to create a collaborative and enjoyable experience for all parties involved.
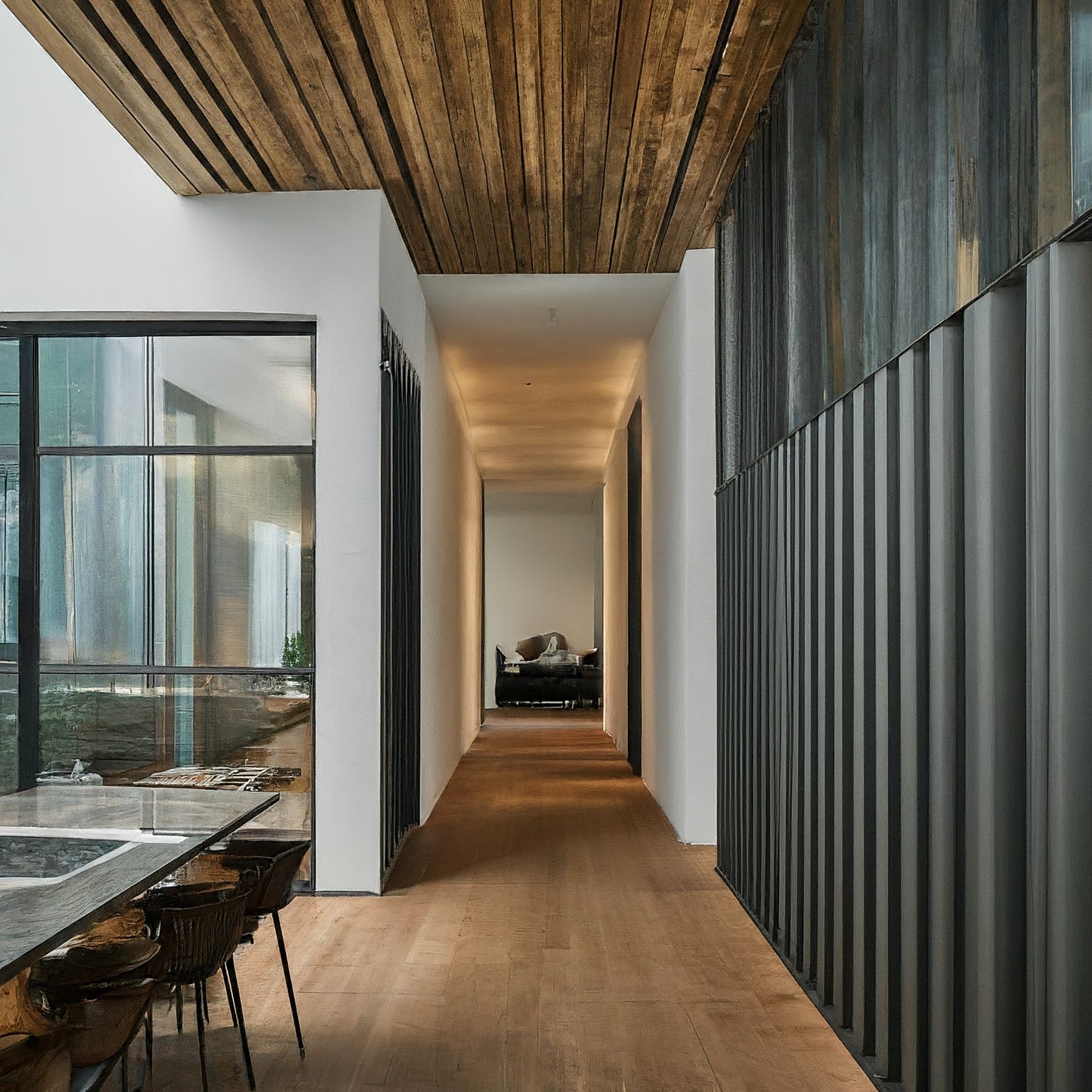
Initial Consultation
- What is the primary purpose of the building or space? (e.g., residential, commercial, institutional)
- What are the client’s functional requirements? (e.g., number of bedrooms, office spaces, meeting rooms)
- Are there any specific aesthetic preferences or design styles the client prefers? (e.g., modern, traditional, minimalist)
- What is the desired timeline for the project?
- Are there any budget constraints or limitations?
By asking these questions, you can gain a deeper understanding of the client’s needs and expectations, which will help you tailor your design approach accordingly.
Site Analysis
- Utilities: Availability and accessibility of water, electricity, gas, and sewer lines.
- Transportation: Proximity to public transportation, highways, and major roads.
- Surrounding environment: Noise levels, traffic patterns, views, and nearby amenities.
- Soil conditions: Soil type, bearing capacity, and potential for erosion or flooding.
- Climate: Local climate conditions, including temperature, rainfall, and wind patterns.
- Zoning restrictions: Specific regulations related to building height, setbacks, and land use.
By thoroughly analyzing these factors, you can make informed decisions about the best location and orientation for the building and identify any potential challenges or constraints.
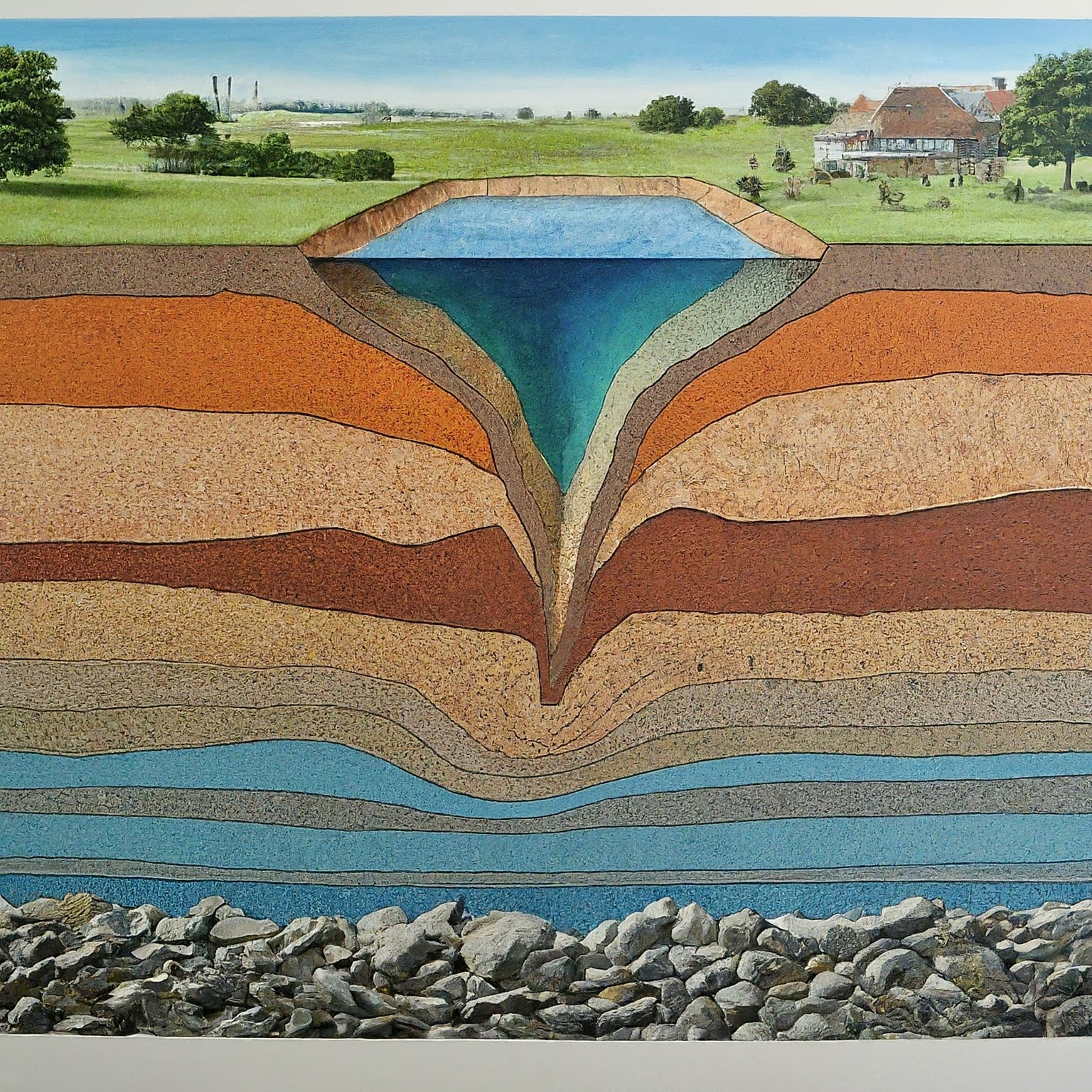
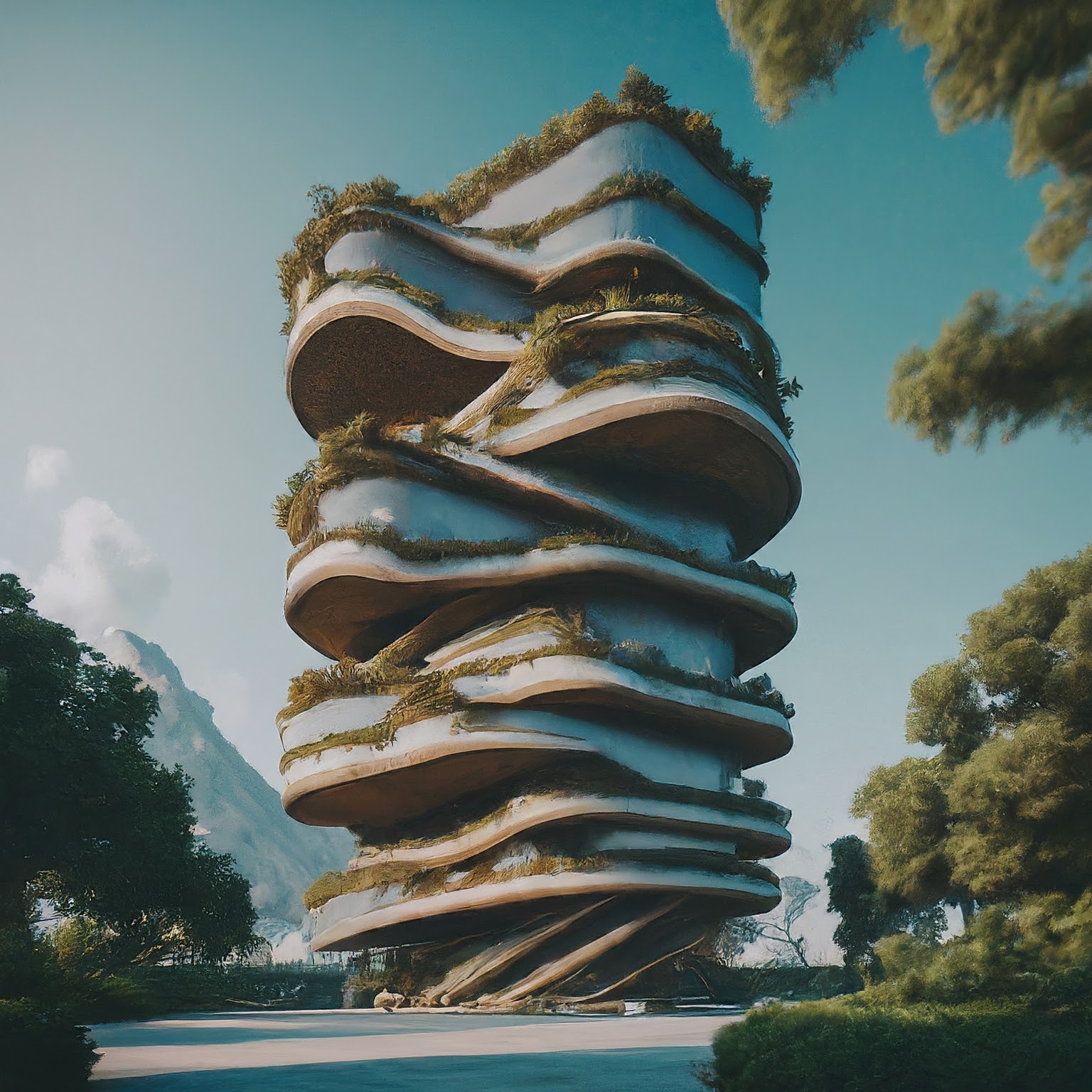
Conceptual Design
- Sustainability: Incorporate sustainable design principles and materials into your conceptual designs to minimize the building’s environmental impact.
- Accessibility: Ensure that the design complies with accessibility standards to accommodate people with disabilities.
- Flexibility: Consider the potential for future adaptations or changes to the building.
- Cost-effectiveness: Explore design options that are both aesthetically pleasing and cost-effective.
- Client feedback: Encourage the client to provide feedback and suggestions during the conceptual design phase to ensure that the design aligns with their vision.
By incorporating these elements into your conceptual designs, you can create innovative and sustainable solutions that meet the client’s needs and exceed their expectations.
Design Development
- Material selection: Research and select appropriate materials based on factors such as aesthetics, durability, cost, and sustainability.
- Finish selection: Choose finishes for walls, floors, ceilings, and other surfaces that complement the overall design and meet the client’s preferences.
- System selection: Select appropriate HVAC, plumbing, electrical, and other systems to ensure the building’s functionality and comfort.
- Energy efficiency: Incorporate energy-efficient design strategies and technologies to reduce the building’s environmental impact and operating costs.
- Accessibility: Ensure that the design complies with accessibility standards to accommodate people with disabilities.
- Code compliance: Verify that the design meets all relevant building codes and regulations.
By carefully considering these elements during design development, you can create a well-rounded and functional design that meets the client’s needs and exceeds their expectations.
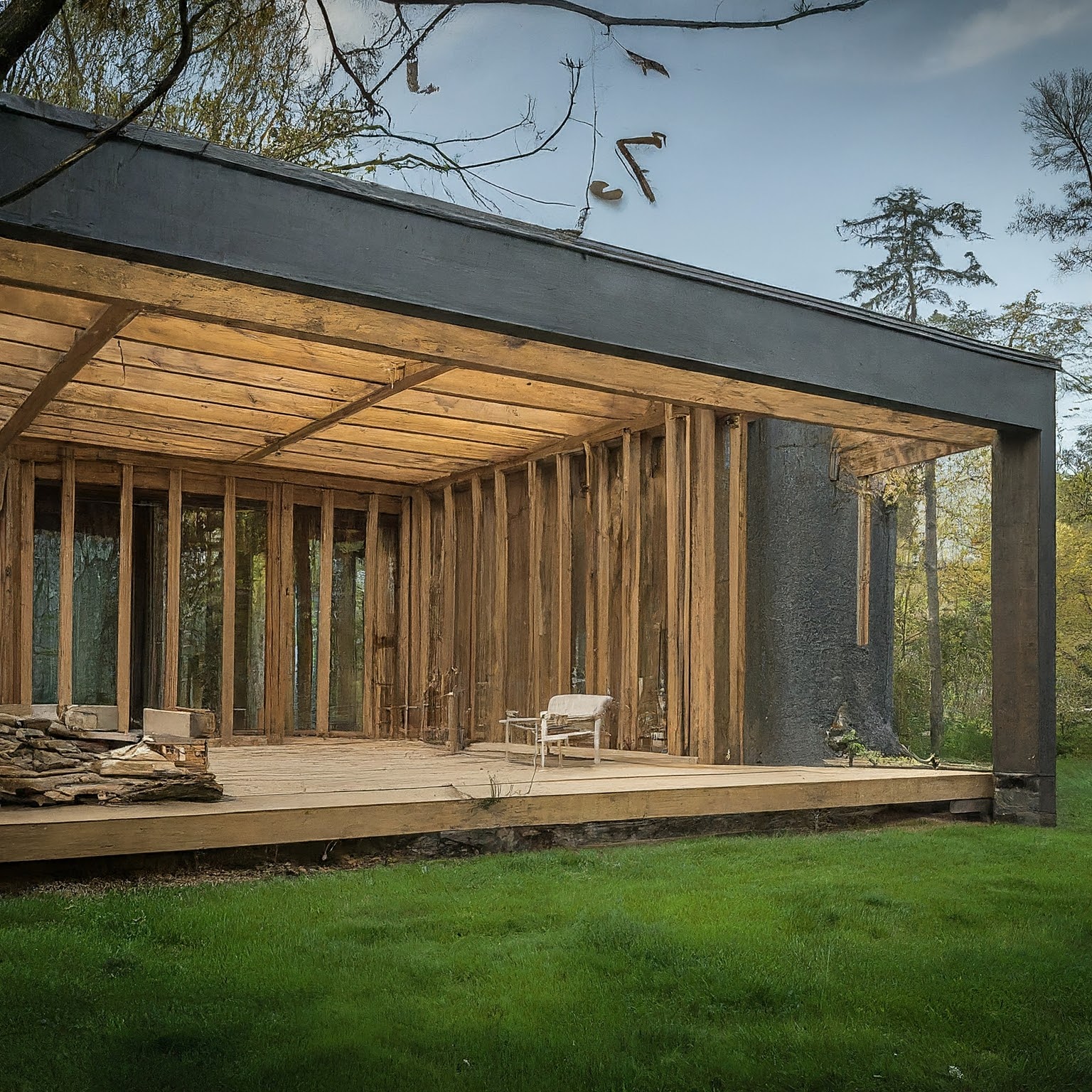
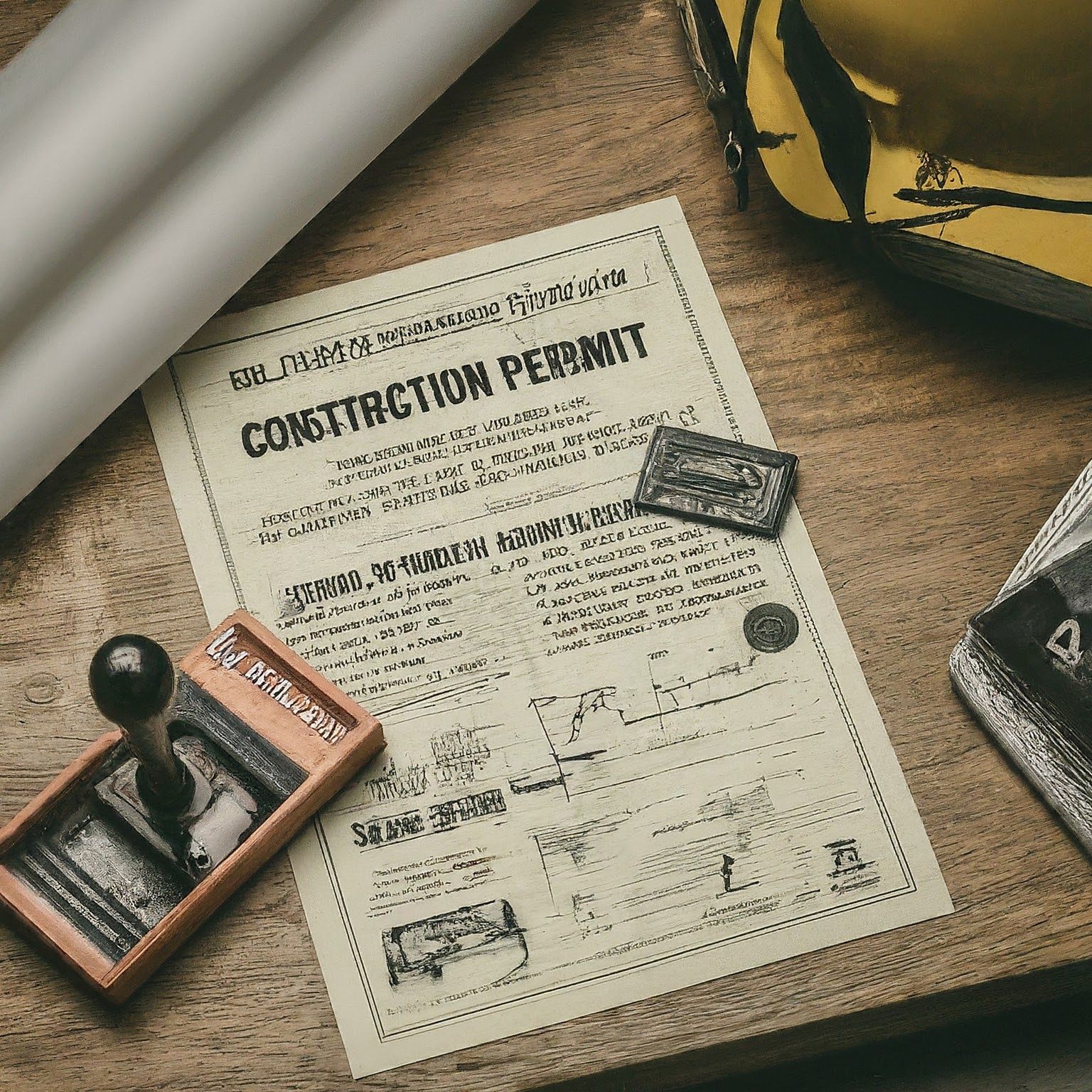
Permitting
- Zoning compliance: Ensure that the project complies with local zoning regulations regarding land use, building height, setbacks, and density.
- Building codes: Verify compliance with building codes related to structural integrity, fire safety, accessibility, and other relevant requirements.
- Environmental regulations: Assess the project’s potential impact on the environment and obtain necessary permits or approvals from environmental agencies.
- Historical preservation: If the project involves a historic building or is located in a historic district, ensure compliance with preservation regulations.
- Utility permits: Obtain permits from utility companies for connecting to water, electricity, gas, and sewer services.
By carefully navigating the permitting process, you can help clients avoid delays and potential legal issues, ensuring a smooth and efficient project timeline.
Construction Documentation
- Clarity and precision: Ensure that the drawings and specifications are clear, concise, and easy to understand for contractors and tradespeople.
- Coordination: Coordinate the various disciplines involved in the project, such as architecture, engineering, and construction, to ensure that the documents are consistent and compatible.
- Phasing: If the project is large or complex, consider dividing it into phases to manage the construction process more effectively.
- Change management: Establish a process for managing changes to the design or construction documents during the project.
- Quality control: Include quality control measures and standards in the construction documents to ensure that the project is built to the desired level of quality.
By carefully preparing comprehensive construction documents, you can help ensure a smooth and efficient construction process, minimizing delays and costly mistakes.
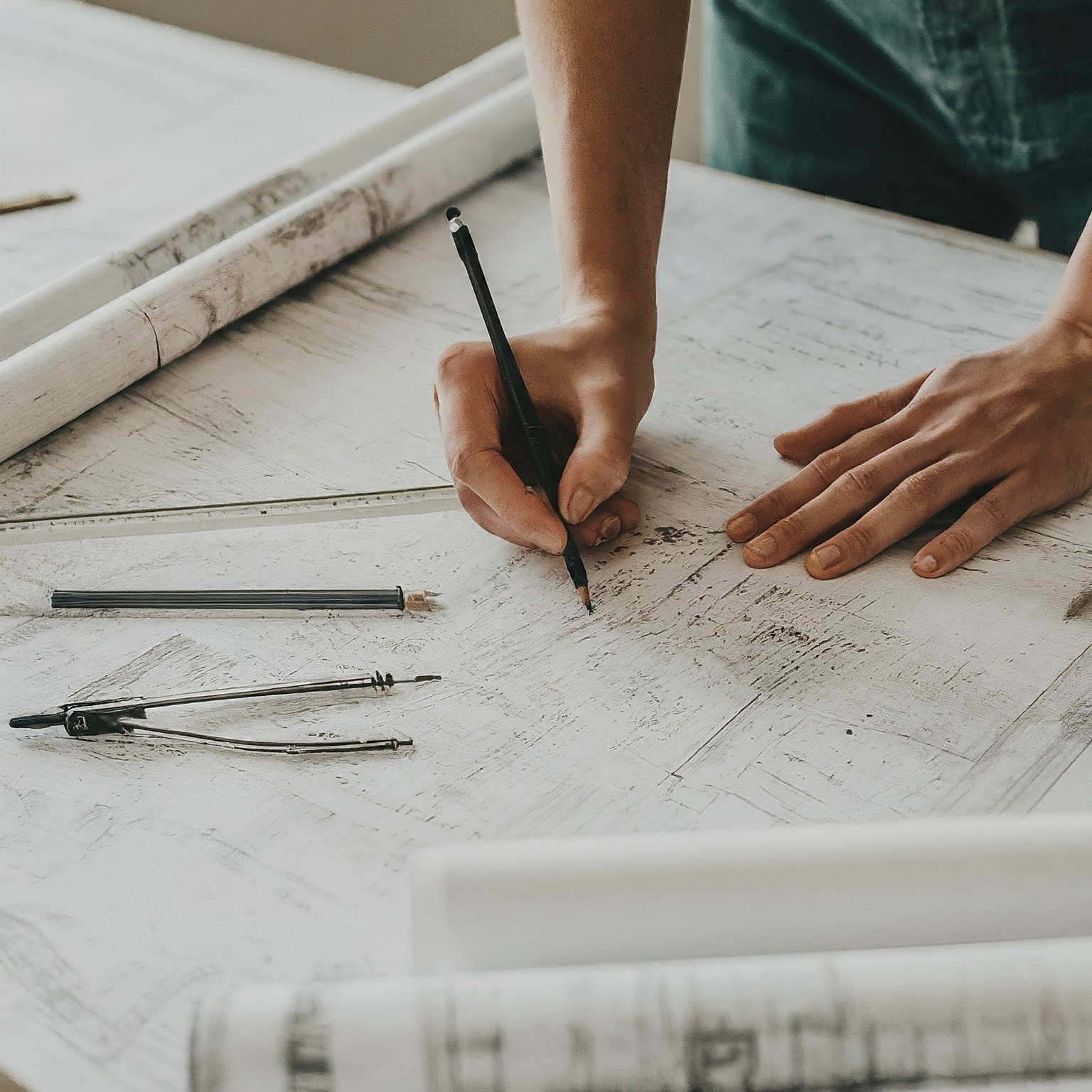
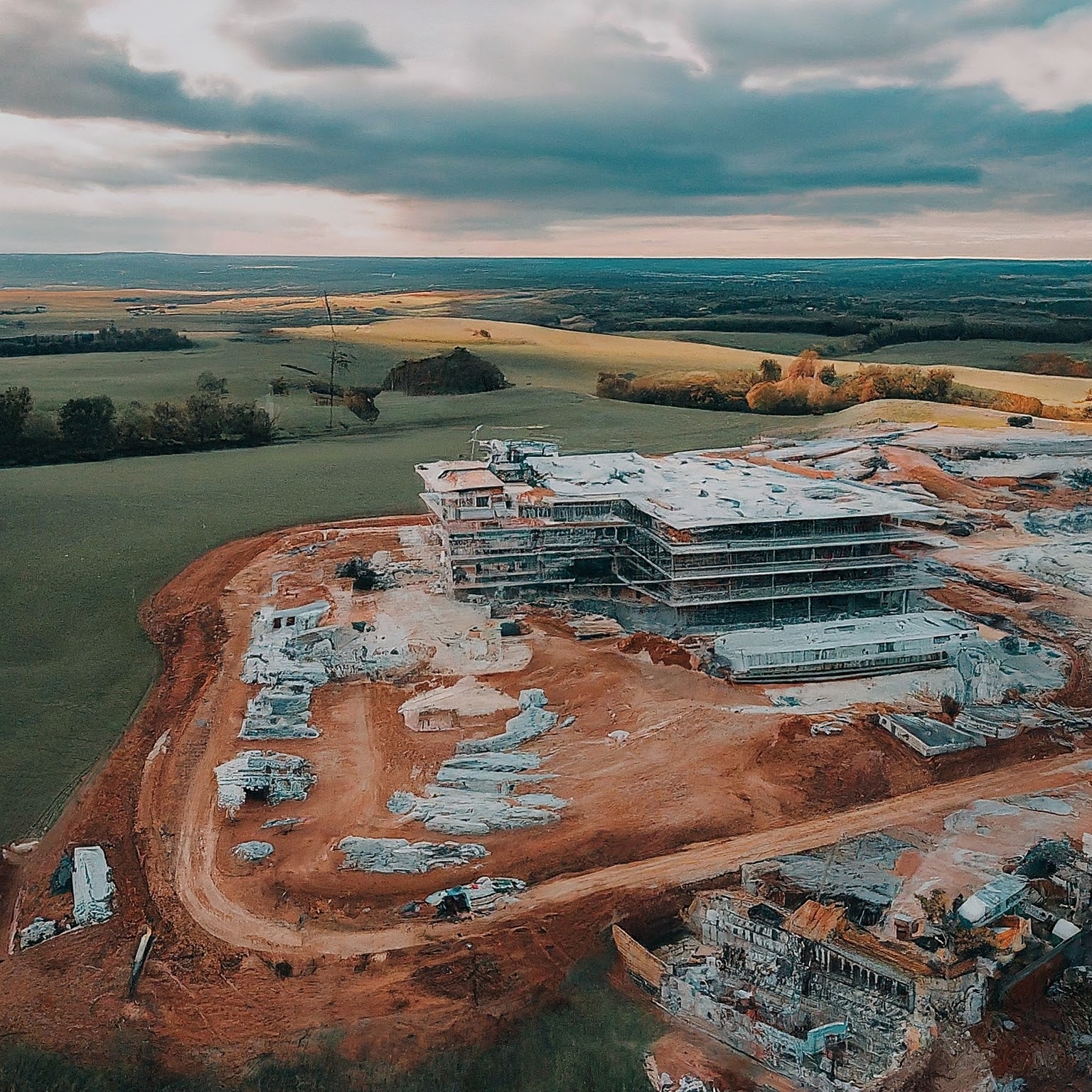
Construction Oversight
- Site visits: Conduct regular site visits to monitor progress, identify any issues or discrepancies, and ensure that the project is being built according to the approved design and specifications.
- Quality control inspections: Conduct quality control inspections to verify that materials, workmanship, and installation meet the required standards.
- Change management: Review and approve any proposed changes to the design or construction documents during the project.
- Schedule management: Monitor the project schedule to ensure that it is progressing on time and identify any potential delays or issues.
- Cost control: Monitor project costs to ensure that they stay within budget and identify any cost overruns or savings opportunities.
- Safety oversight: Ensure that the construction site is safe and that all safety regulations are being followed.
- Communication: Maintain open and effective communication with the contractor, subcontractors, and other stakeholders involved in the project.
By providing thorough construction oversight, you can help ensure that the project is completed on time, within budget, and to the desired level of quality.
Project Completion

Elevating Your Vision Through Exceptional Architectural Services
Lahore, a vibrant city steeped in history and culture, is home to a diverse range of architectural designs. Neesaun Zarbakhat’s architectural services have contributed significantly to the city’s evolving skyline, creating unique and innovative buildings that blend tradition with modernity.
- Modern Architecture: Designing contemporary buildings that are both functional and aesthetically pleasing.
- Heritage Preservation: Preserving and restoring historic buildings while adapting them to modern needs.
- Sustainable Design: Incorporating eco-friendly practices and materials to create sustainable and energy-efficient structures.
- Interior Design: Creating inviting and functional interior spaces that complement the building’s architecture.
Neesaun Zarbakhat: Your Trusted Architectural Firm In Islamabad
Neesaun Zarbakhat is a leading architectural firm in Islamabad, Pakistan, renowned for OUR innovative and sustainable design solutions. We offer a comprehensive range of architectural services tailored to meet the unique needs of our clients.
Why Choose Neesaun Zarbakhat for Your Architectural Designs Needs in Islamabad?
- Experienced Team: Our team of architects and designers has a proven track record of delivering exceptional projects.
- Customized Solutions: We tailor our designs to meet your specific requirements and preferences.
- Quality Craftsmanship: We are committed to providing the highest quality workmanship and attention to detail.
- Timely Delivery: We strive to deliver projects on time and within budget.
- Client Satisfaction: Our goal is to exceed your expectations and create a positive experience.
Crafting Spaces That Inspire: Premium Architectural Services
Neesaun Zarbakhat is a leading architectural firm in Karachi, Pakistan, offering a comprehensive range of services to meet your design and construction needs. Our team of experienced architects and engineers is dedicated to creating innovative and sustainable solutions that exceed your expectations.
Our Architectural Services in Karachi
- Residential Architecture: Designing custom homes, villas, and apartments tailored to your lifestyle and preferences.
- Commercial Architecture: Creating functional and visually appealing spaces for offices, retail stores, and other commercial establishments.
- Interior Design: Transforming your interior spaces into beautiful and functional environments.
- Urban Planning: Developing sustainable and livable urban communities.
- Sustainable Design: Incorporating eco-friendly practices and materials into our projects to minimize environmental impact.
Form Meets Function: Architectural Services That Deliver
While Neesaun Zarbakhat primarily operates in Pakistan, we offer a wide range of architectural and interior design services that can be tailored to projects in Astana, Kazakhstan. Our team of experienced professionals is capable of collaborating with local architects and contractors to deliver high-quality solutions that meet international standards.
Why choose Neesaun Zarbakhat for your architectural designs needs in Astana?
- Global Expertise: Our team has experience working on projects in various countries, including Kazakhstan.
- Customized Solutions: We tailor our designs to meet your specific requirements and preferences.
- High-Quality Workmanship: We are committed to delivering exceptional quality and attention to detail.
- Collaboration with Local Partners: We work closely with local architects and contractors to ensure compliance with local regulations and standards.
The Art and Science of Architectural Services
Neesaun Zarbakhat offers a comprehensive range of architectural services in Baku, Azerbaijan, including expert elevation design. Our team of skilled architects and designers is dedicated to creating unique and visually stunning elevations that complement the overall architectural design of your home.
Elevation Design Services in Baku
- Custom Elevations: We create tailored elevations that reflect your personal style and preferences.
- Exterior Materials: We help you select appropriate exterior materials, such as cladding, siding, and windows, to enhance the appearance of your home.
- Architectural Details: We incorporate architectural details, such as moldings, cornices, and balconies, to add character and visual interest.
- Sustainability: We consider factors like energy efficiency and environmental impact when designing elevations.
- Local Context: We ensure that our designs are compatible with the local architectural styles and regulations in Baku.
Architectural Services Tailored To Meet Your Unique Needs
Neesaun Zarbakhat offers comprehensive architectural services in Muscat, Oman, specializing in creating stunning and functional villa designs that capture the essence of Omani architecture while incorporating modern elements.
Our Villa Design Services in Muscat
- Custom Villa Design: We work closely with you to understand your vision and create a personalized villa design that meets your specific needs and preferences.
- Traditional Omani Architecture: Our team is experienced in incorporating traditional Omani architectural elements, such as courtyards, wind towers, and intricate detailing, into our designs.
- Modern Villa Design: We also offer contemporary villa designs that combine modern aesthetics with traditional Omani elements, creating a harmonious blend of old and new.
- Sustainability: We prioritize sustainable design practices to minimize your villa’s environmental impact and reduce energy consumption.
- Interior Design: Our team can also provide complete interior design services to create a cohesive and inviting living space within your villa.
Wide Range Of Architectural Services, From Design To Construction
Neesaun Zarbakhat offers comprehensive urban design and landscape architecture services in Garabagh, Azerbaijan. Our team of experts is dedicated to creating sustainable, livable, and aesthetically pleasing urban environments.
Our Urban Design and Landscape Architecture Services in Garabagh
- Urban Planning: Developing comprehensive plans for the development and revitalization of urban areas.
- Landscape Design: Creating beautiful and functional outdoor spaces, including parks, gardens, and public plazas.
- Sustainable Urban Development: Incorporating sustainable practices and technologies to create environmentally friendly and resilient urban environments.
- Community Engagement: Working with local communities to understand their needs and preferences and ensure that our designs align with their vision.
- Urban Regeneration: Revitalizing existing urban areas through projects such as redevelopment, conservation, and infrastructure improvements.
Top-Notch Architectural Services
Neesaun Zarbakhat offers comprehensive architectural services in Rawalpindi, Pakistan, specializing in home renovation projects. Our team of experienced architects and designers is dedicated to transforming your existing home into a beautiful and functional space that meets your unique needs and preferences.
Our Home Renovation Services in Rawalpindi
- Design Consultation: We will work closely with you to understand your vision and goals for your home renovation project.
- Floor Plan Redesign: We can redesign your floor plan to optimize space usage and create a more functional layout.
- Interior Design: Our interior designers will help you select the perfect finishes, materials, and furnishings to create a stylish and inviting home.
- Exterior Renovations: We can update the exterior of your home with new siding, windows, doors, or landscaping.
- Kitchen and Bathroom Remodeling: Our team can design and remodel your kitchen and bathroom to create a modern and functional space.
Specialized Residential And Commercial Architectural Services Sialkot
- Photorealistic Renderings: Our 3D visualizations are designed to look like real-life photographs, giving you a clear and accurate understanding of your project’s appearance.
- Virtual Walkthroughs: Experience your project from a virtual perspective, exploring different angles and perspectives.
- Interior and Exterior Views: Our visualizations can showcase both the interior and exterior design elements of your project.
- Customization: We can customize our 3D visualizations to match your specific requirements and preferences.
- Collaboration: We work closely with you to ensure that the visualizations accurately reflect your vision.
Industrial Architectural Plans in Faisalabad
- Site Analysis: We conduct a thorough analysis of your site to determine the best location and orientation for your industrial facility.
- Functional Design: We create efficient and functional layouts that optimize workflow and productivity.
- Structural Engineering: Our team ensures that your facility is structurally sound and can withstand the loads it will be subjected to.
- Mechanical and Electrical Engineering: We design and integrate mechanical and electrical systems to meet the specific requirements of your industrial processes.
- Safety and Compliance: We ensure that your facility complies with all relevant safety and environmental regulations.
- Sustainability: We incorporate sustainable design practices to minimize your facility’s environmental impact and reduce operating costs.
