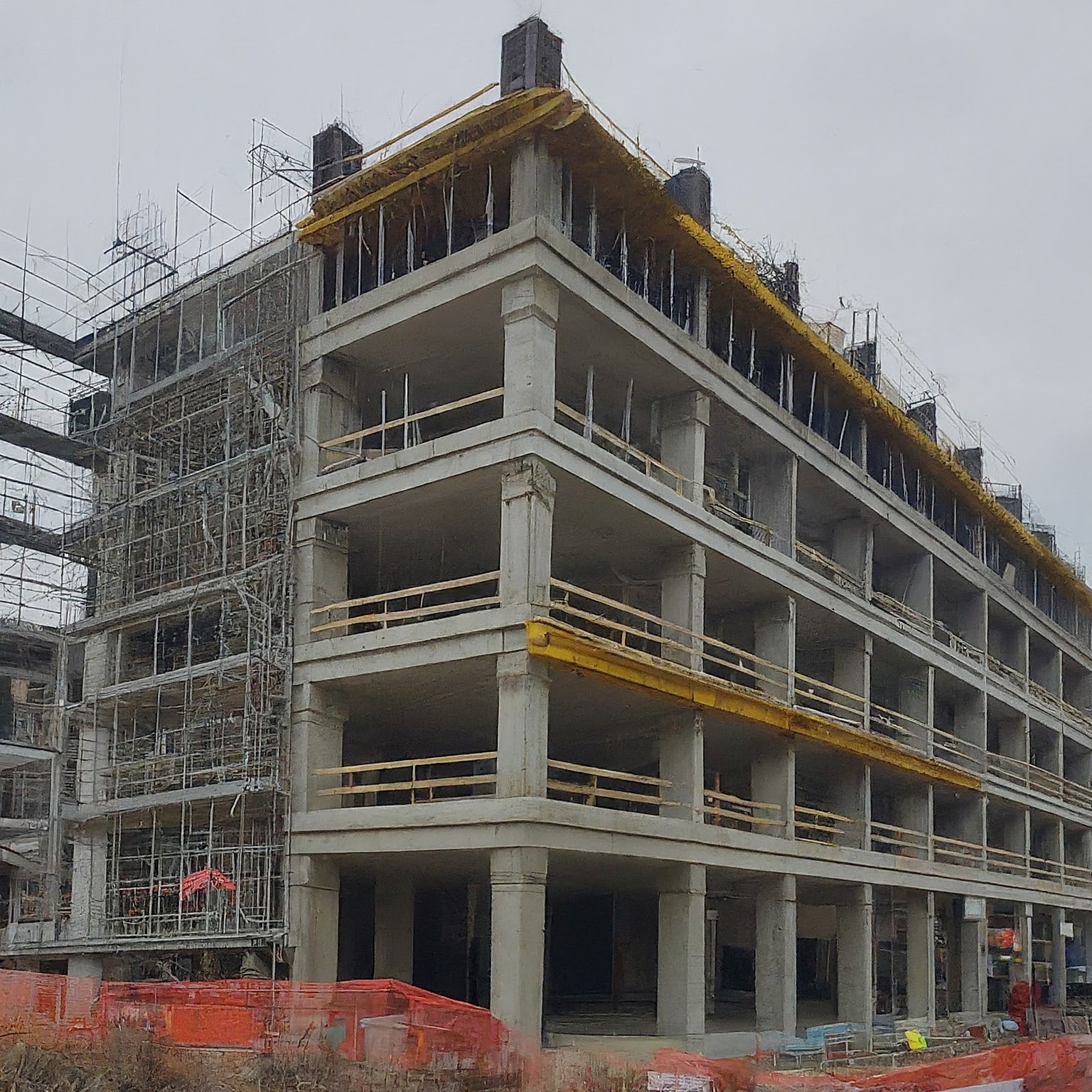
A construction site plan is the blueprint for any construction project, from a simple residential home to a sprawling commercial complex. It serves as a visual representation of the proposed development, detailing everything from the layout and dimensions of the buildings to the placement of utilities and landscaping.
Key Elements of a Construction Site Plan:
-
Layout and Scale: The plan outlines the overall layout of the project, including the location of buildings, roads, parking areas, and other site features. It is typically drawn to scale, allowing for accurate measurements and spatial relationships.
-
Site Analysis and Context: The plan takes into account the existing site conditions, including topography, drainage patterns, vegetation, and any adjacent structures. This information helps inform design decisions and ensure the project integrates well with its surroundings.
-
Building Design and Placement: The plan details the location, dimensions, and orientation of buildings. It may also include information about the building materials, architectural style, and floor plans.
-
Circulation and Access: The plan outlines the circulation patterns for vehicles and pedestrians, including roads, sidewalks, and parking areas. It ensures that the site is accessible and safe for all users.
-
Utilities and Services: The plan indicates the location of utilities and services, such as water, sewer, gas, electricity, and telecommunications. This information is crucial for ensuring that the project is properly serviced.
-
Landscaping and Site Amenities: The plan may include details about landscaping, such as trees, shrubs, and other plantings. It may also include information about site amenities, such as playgrounds, outdoor seating areas, and other recreational facilities.
Types of Construction Site Plans:
-
Conceptual Site Plans: These plans are typically used in the early stages of a project to explore different design options and evaluate their feasibility. They are often less detailed than other types of site plans.
-
Preliminary Site Plans: These plans are typically submitted to regulatory agencies for review and approval. They include more detail than conceptual site plans and provide a more accurate representation of the proposed development.
-
Detailed Site Plans: These plans are used for construction purposes and provide all the necessary information for contractors to build the project. They are typically the most detailed and comprehensive type of site plan.
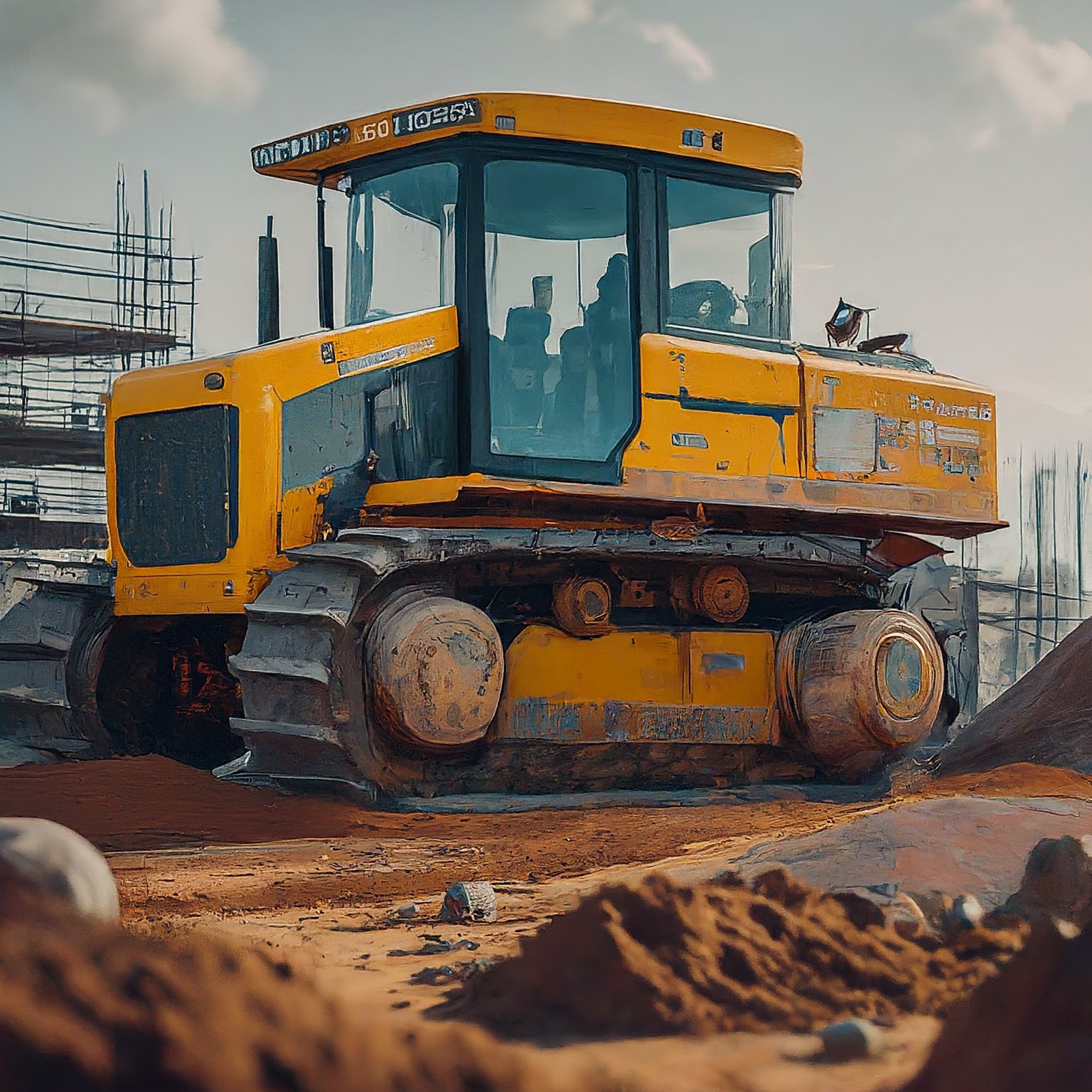
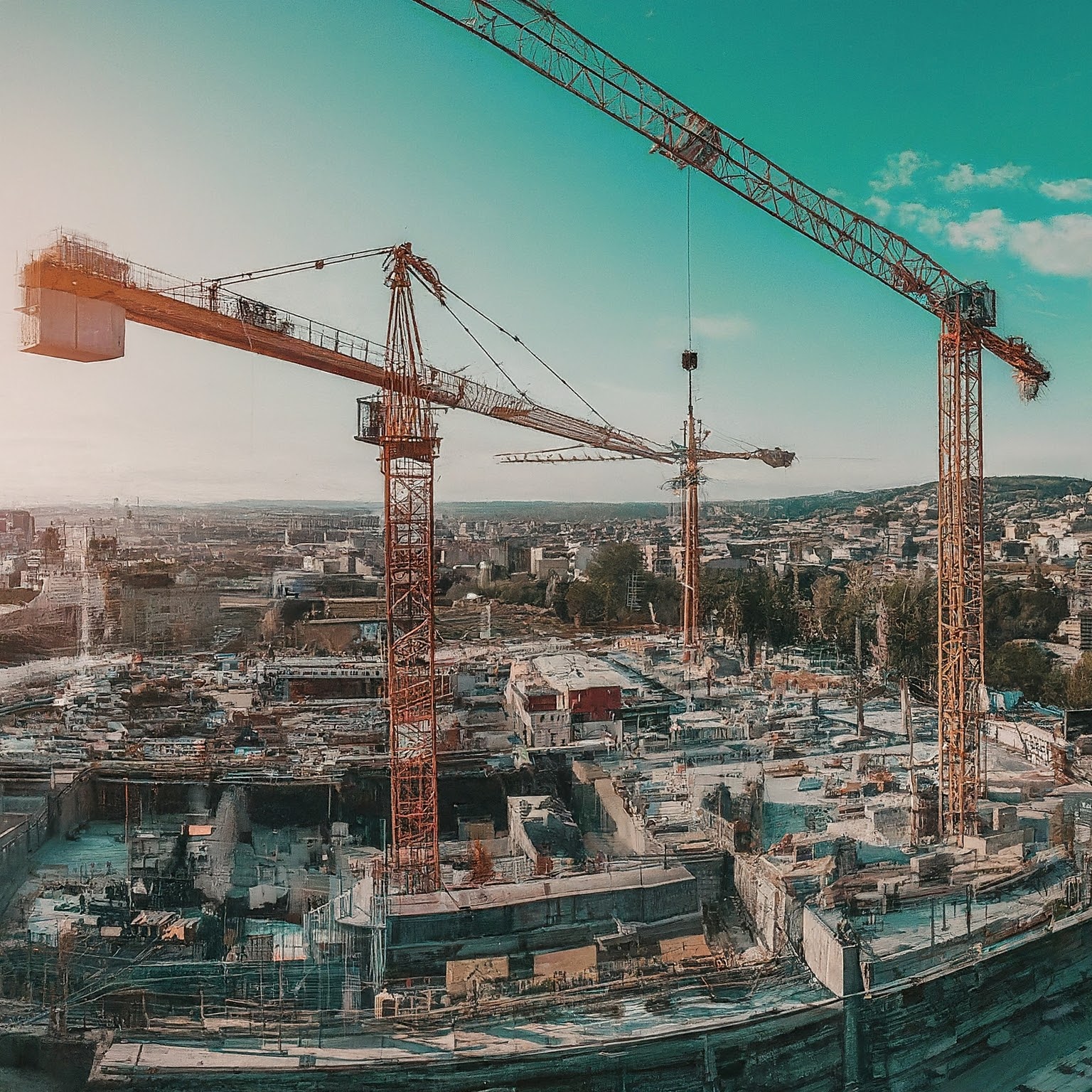
The Importance of Construction Site Plans:
A well-prepared construction site plan is essential for the success of any construction project. It helps to:
- Ensure compliance with zoning regulations and building codes.
- Facilitate communication and coordination between all project stakeholders.
- Identify and address potential site constraints and challenges.
- Estimate project costs and develop construction schedules.
- Secure financing and permits.
- Guide the construction process and ensure that the project is built according to plan.
Creating a Construction Site Plan:
The process of creating a construction site plan typically involves the following steps:
-
Conduct a site survey: This involves collecting detailed information about the existing site conditions, including topography, drainage patterns, vegetation, and any adjacent structures.
-
Develop a conceptual design: This involves exploring different design options and evaluating their feasibility.
-
Prepare a preliminary site plan: This involves refining the conceptual design and adding more detail.
-
Obtain regulatory approvals: This involves submitting the preliminary site plan to regulatory agencies for review and approval.
-
Prepare a detailed site plan: This involves adding all the necessary information for contractors to build the project.
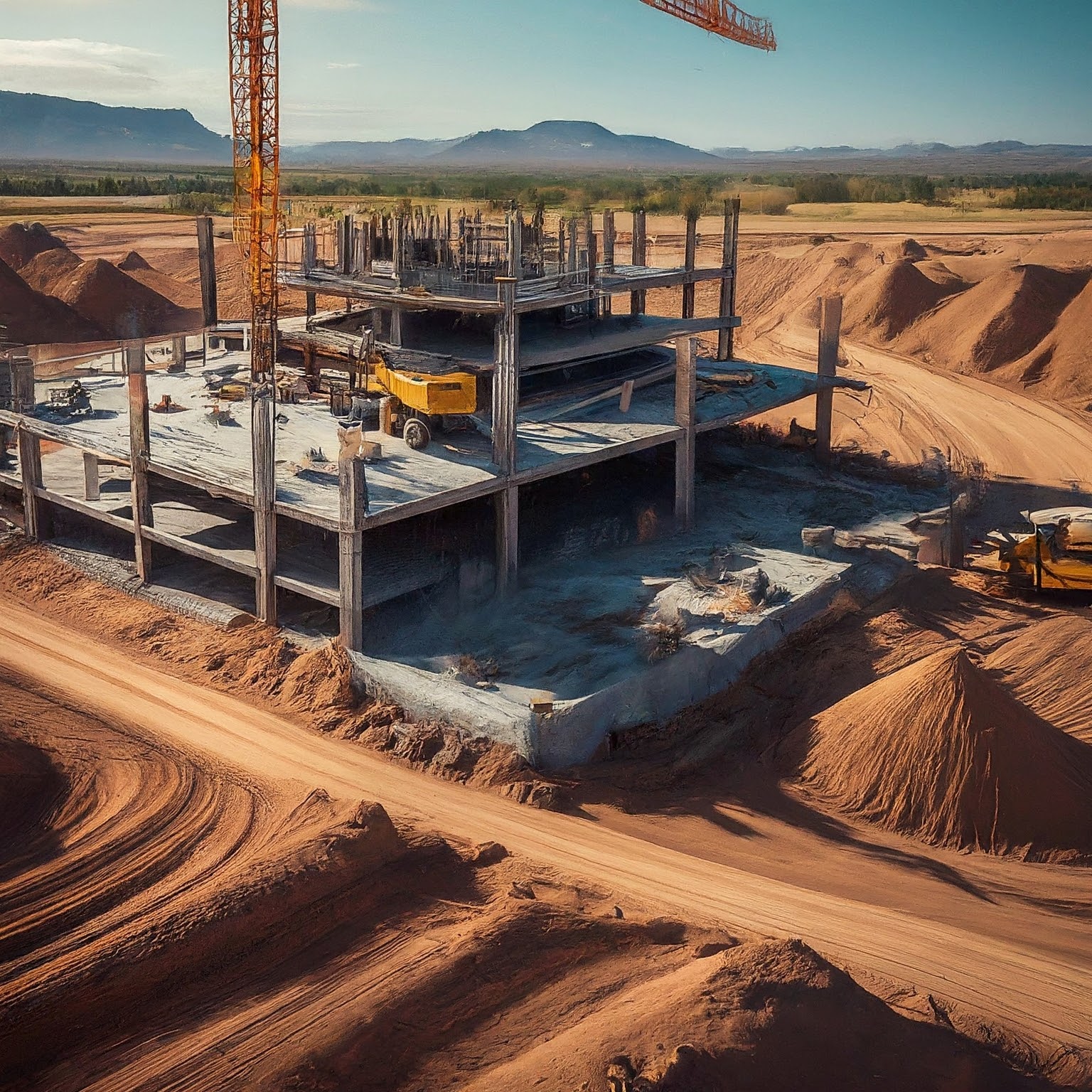
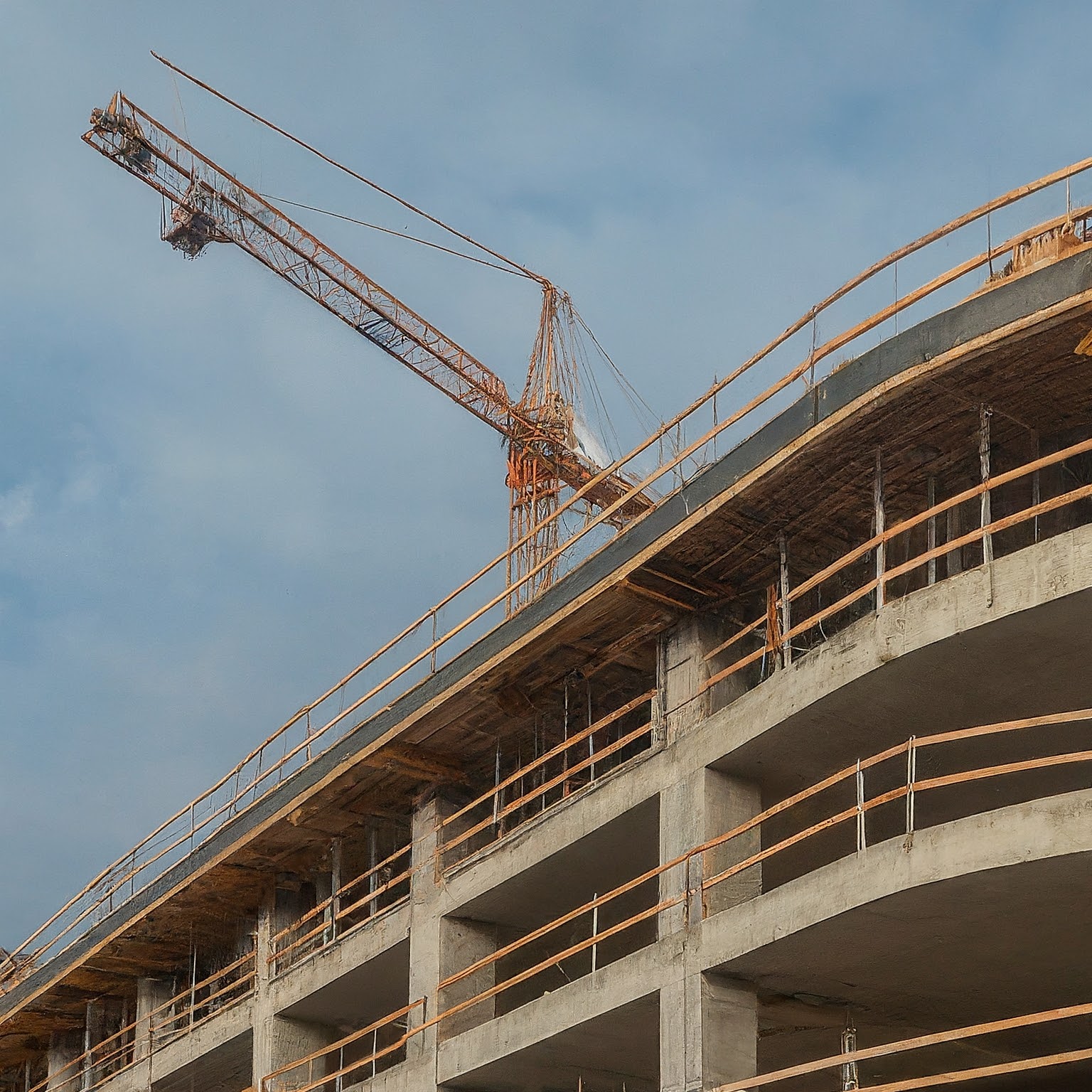
Construction Site Plans: A Dynamic Tool for Project Success
Construction site plans are not static documents; they often undergo revisions and amendments throughout the course of a project. It’s critical for the plan to adapt to unexpected challenges, design changes, or new regulatory requirements. Construction site plans serve as a dynamic tool that facilitates clear communication, ensures regulatory compliance, and paves the way for successful project completion.
Remember, a construction site plan is more than just a drawing; it’s the roadmap for bringing your vision to life.
Construction Site Facility Planning
Demarcation Site Plan
Demobilization Plan
Demolition Site Plan
ECO Site Plan
Electrical Site Plan
Elevation Site Plan
Emergency Action Plan
Engineered Site Plan
Fall Protection Plan
Fire Prevention Plan
Key Plan Of Site
Logistics Plan
Monsoon Plan For Construction Site
Parking Site Plan
Safety Plan For Site
Self-Storage Site Plans
Septic Site Plan
Site Drainage Plan
Site Management Plan
Site Office Plan
Smart Site Plan
Topography Site Plan
Traffic Management Construction Site
Utility Site Plan
Water Management Plan
