Plot Layout Planning & Design
A plot, essentially a parcel of land, is the foundation upon which structures are built. Whether it’s a sprawling residential estate or a bustling commercial complex, the plot’s size, shape, and orientation significantly influence its potential use and development.
Architectural design is the cornerstone of plot planning. It involves creating a detailed blueprint that outlines the proposed structure’s layout, dimensions, and materials. This plan takes into account factors like zoning regulations, building codes, and the plot’s specific characteristics.
The Importance of Layout
The layout, or the arrangement of elements within a plot, is crucial for functionality and aesthetics. A well-designed layout ensures efficient use of space, adequate natural light, and proper circulation. It also helps to create a harmonious and inviting environment.
Residential vs. Commercial Layouts
- Residential Layouts: These focus on creating comfortable and functional living spaces. Factors such as privacy, natural light, and proximity to amenities are paramount.
- Commercial Layouts: These prioritize efficiency, accessibility, and visual appeal. Considerations include traffic flow, customer experience, and compliance with zoning regulations.
The Drawing Board: Sketching and Planning
The process of plot planning often begins with sketching. Architects and designers use pencils, pens, or digital tools to create preliminary drawings that explore different layout options. These sketches help to visualize the potential design and make informed decisions.
From Sketch to Blueprint
Once the desired layout is determined, the architect will create detailed plans and drawings. These may include floor plans, elevations, sections, and site plans. These documents provide precise instructions for construction and serve as a reference for contractors and builders.
Plot planning is a complex process that requires careful consideration of various factors. By understanding the plot’s characteristics, following architectural guidelines, and creating effective layouts, it is possible to develop functional, aesthetically pleasing, and sustainable structures that meet the needs of both residents and businesses.

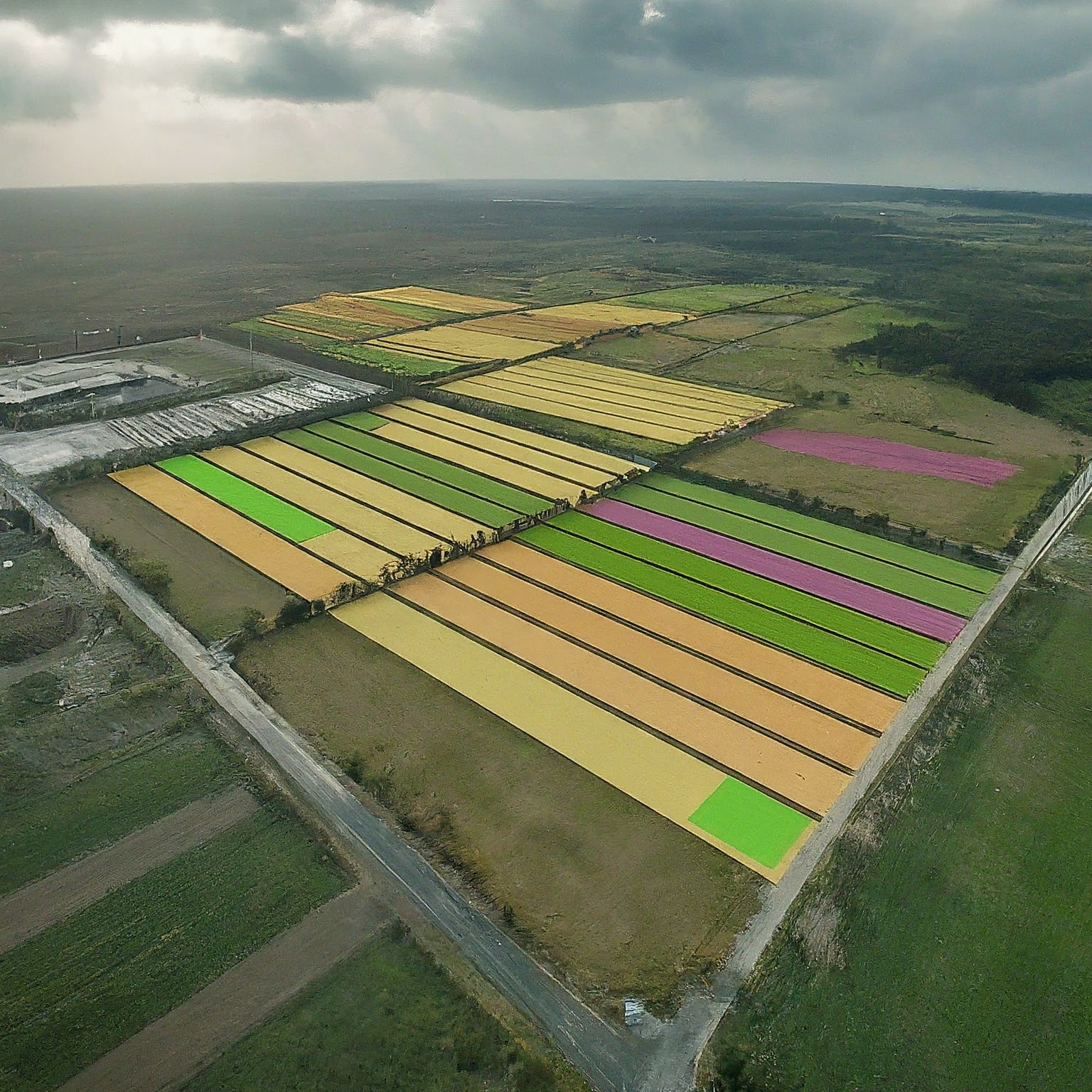
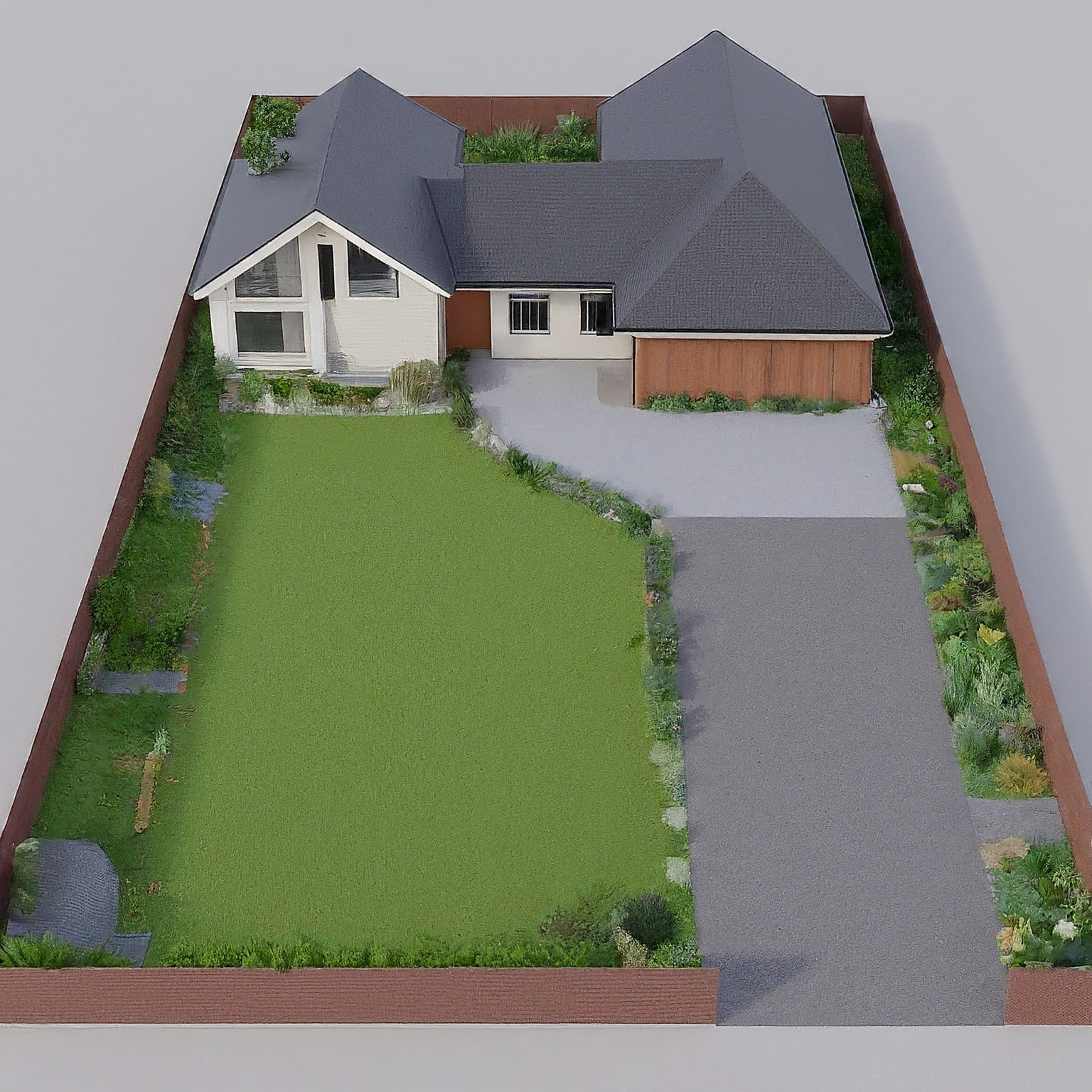
Key Considerations
- Size and Shape: The dimensions and configuration of the plot will influence the type and size of structure that can be built.
- Orientation: The direction the plot faces can impact factors like sunlight, wind, and privacy.
- Zoning Regulations: Local laws and ordinances govern land use and building restrictions.
Simple Tips for Plot Planning
- Research: Gather information about local zoning laws, building codes, and property taxes.
- Consult Professionals: Architects, engineers, and surveyors can provide expert advice.
- Consider Climate: Factor in local weather conditions when designing the building.
- Prioritize Functionality: Ensure the layout meets your specific needs.
- Leave Space: Plan for landscaping, parking, or future expansions.
Plot planning is a crucial step in any construction project. By understanding the basics and following these simple guidelines, you can create a functional and aesthetically pleasing space that meets your needs.
Plot Planning Survey
Note: This survey is designed to gather information about your plot planning needs. Please answer each question as accurately as possible.
Basic Information
- Plot Location: Where is your plot located? (City, State/Province, Country)
- Plot Size: What is the approximate size of your plot in square feet or square meters?
- Plot Shape: Is your plot rectangular, square, triangular, or irregular?
- Slope: Is your plot flat, gently sloping, or steep?
- Orientation: Does your plot face north, south, east, west, or a combination?
Existing Structures or Features
- Current Use: Is the plot currently vacant or does it have existing structures or features?
- Structures: If there are structures, please describe them (e.g., house, garage, shed).
- Features: Are there any notable features such as trees, water bodies, or utilities?
Desired Use
- Purpose: What is the intended use of the plot (e.g., residential, commercial, industrial, agricultural)?
- Type of Structure: What type of structure do you envision (e.g., single-family home, apartment building, office space)?
- Density: How many units or structures do you plan to build on the plot?
Design Preferences
- Style: Do you have a preferred architectural style (e.g., modern, traditional, rustic)?
- Features: Are there any specific features you want to include (e.g., a pool, a garden, a garage)?
- Sustainability: Are you interested in incorporating sustainable design elements?
Budget and Timeline
- Budget: What is your approximate budget for the project?
- Timeline: Do you have a preferred timeline for completion?
Additional Questions
- Challenges: Are there any specific challenges or constraints you foresee in planning or developing the plot?
- Zoning: Are you aware of any zoning restrictions or regulations that might affect your plans?
- Utilities: Are there existing utilities (e.g., water, electricity, gas) on or near the plot?
By providing detailed information, you can help a professional plot planner or architect create a customized plan that meets your specific needs and goals.
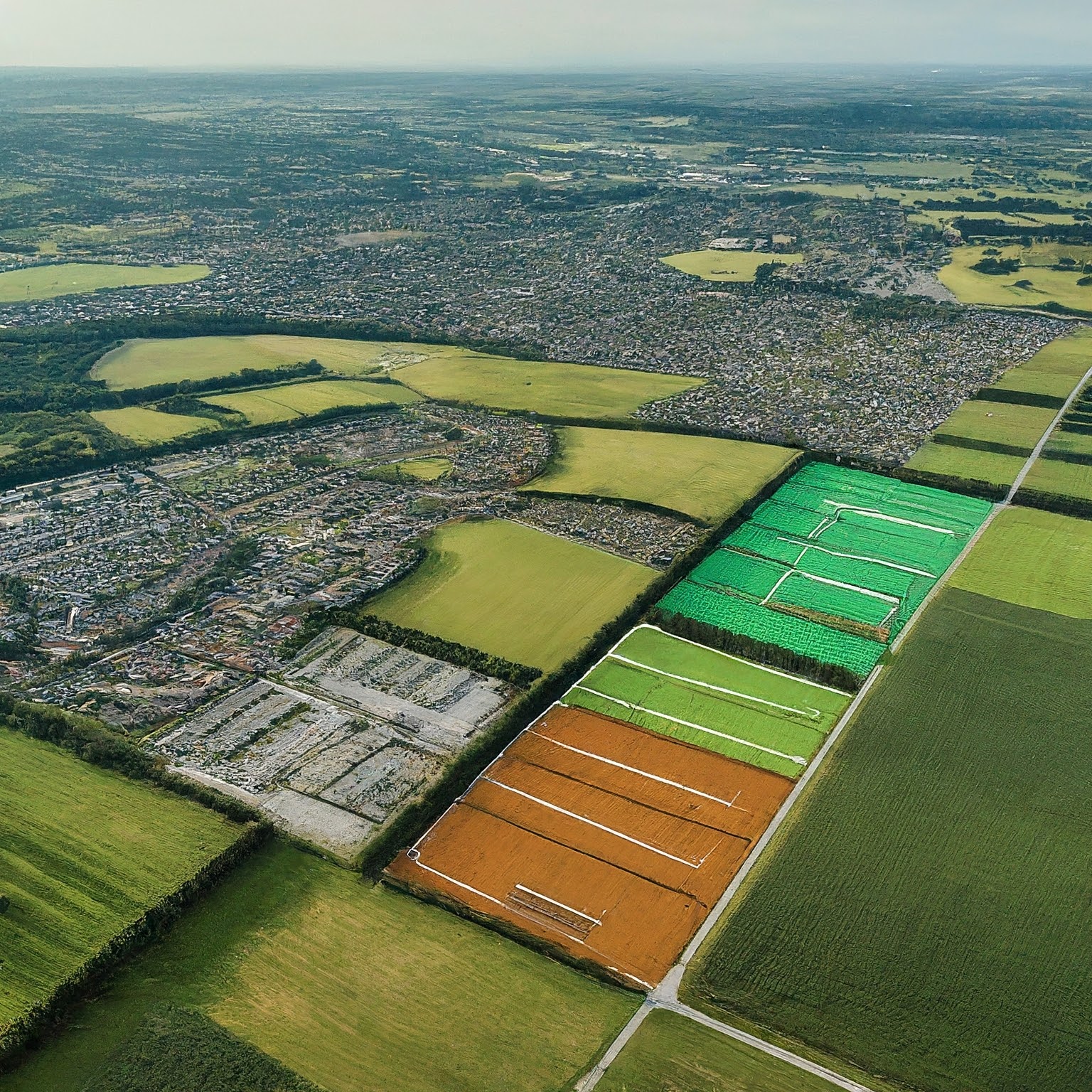
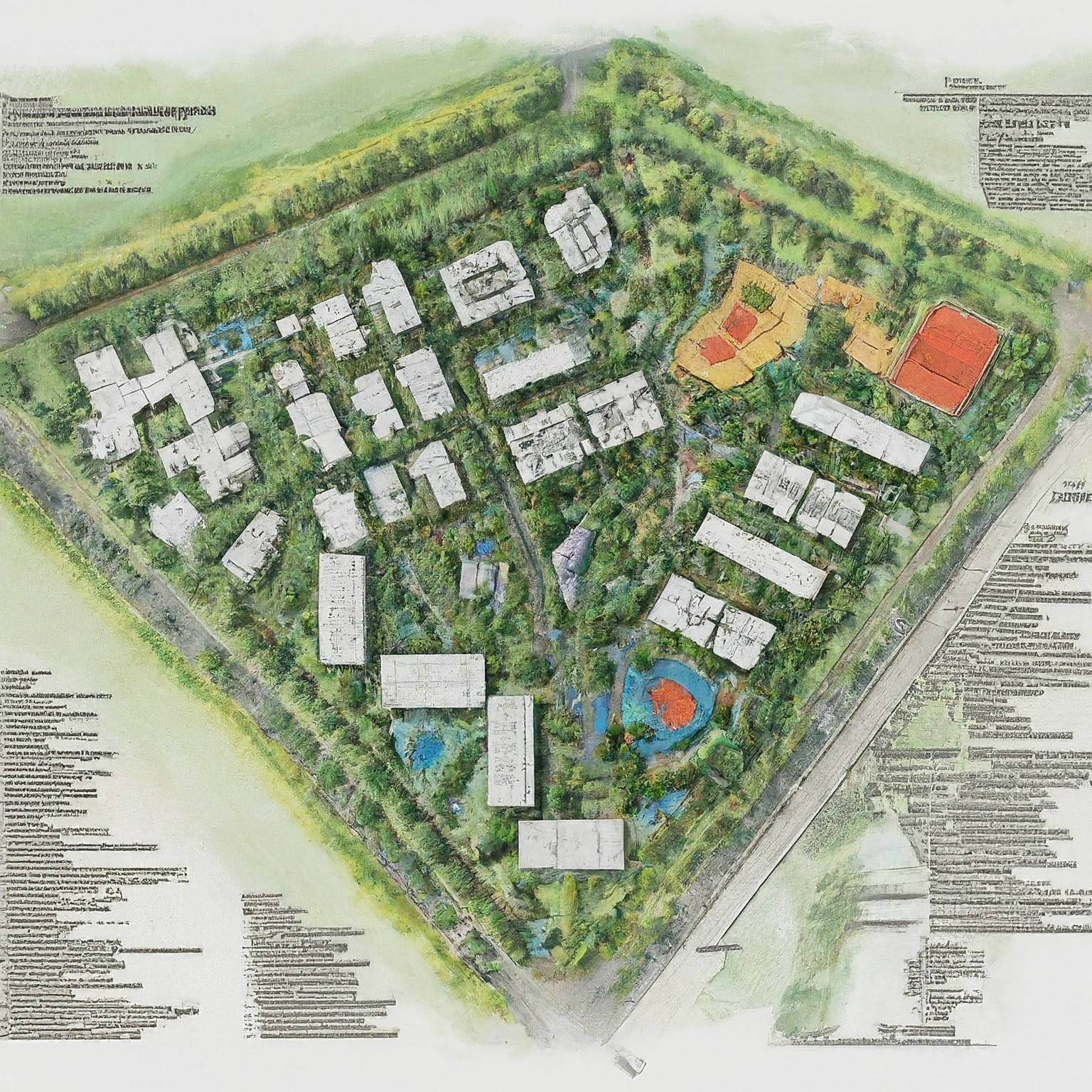
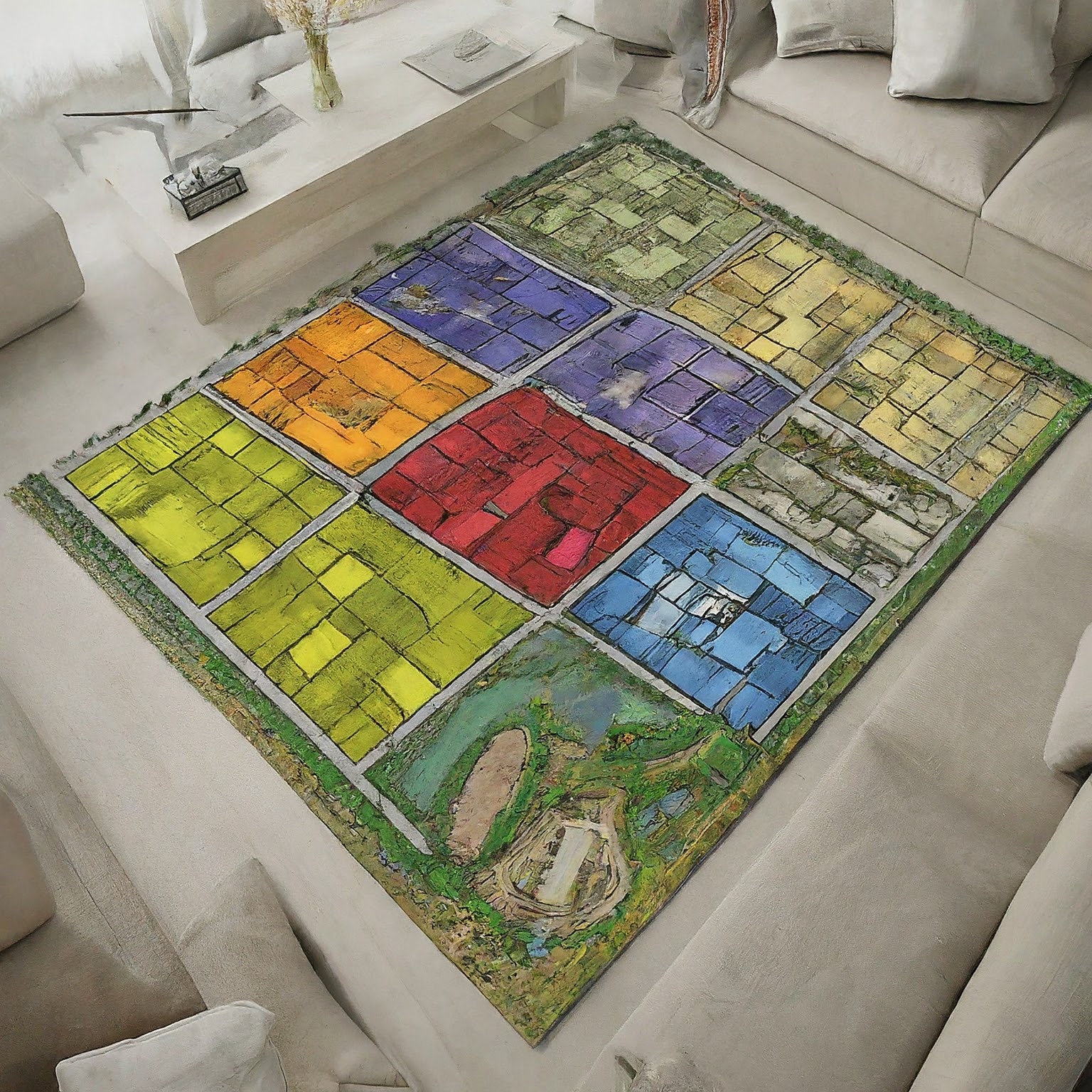
Understanding Plot Layouts: A Visual Guide
Plot layouts are graphical representations that depict the arrangement of elements within a given space. They are essential tools for architects, planners, and homeowners, as they provide a visual understanding of how various components will interact.
Key Elements of a Plot Layout
- Scale: This indicates the proportion between the drawing and the actual site.
- Orientation: The north direction is usually indicated by a symbol (e.g., an arrow).
- Existing Features: These include buildings, roads, trees, and water bodies.
- Proposed Structures: The planned buildings or other structures are shown.
- Circulation: Paths, driveways, and walkways are indicated.
- Landscaping: Gardens, lawns, and other green spaces are represented.
Types of Plot Layouts
- Site Plans: These show the entire plot, including its boundaries, existing features, and proposed development.
- Floor Plans: These depict the layout of individual buildings, showing rooms, hallways, and staircases.
- Elevation Views: These illustrate the exterior appearance of a building from different angles.
- Section Views: These show the internal structure of a building, cutting through walls and floors.
Reading a Plot Layout
- Examine the Scale: Determine the scale to understand the dimensions of the plot and structures.
- Identify the Orientation: Locate the north arrow to understand the direction of the plot.
- Analyze Existing Features: Identify existing buildings, roads, and natural features.
- Visualize Proposed Structures: Imagine the placement and size of the planned structures.
- Consider Circulation: Evaluate the flow of traffic and pedestrian paths.
- Assess Landscaping: Understand the proposed green spaces and their relationship to the structures.
