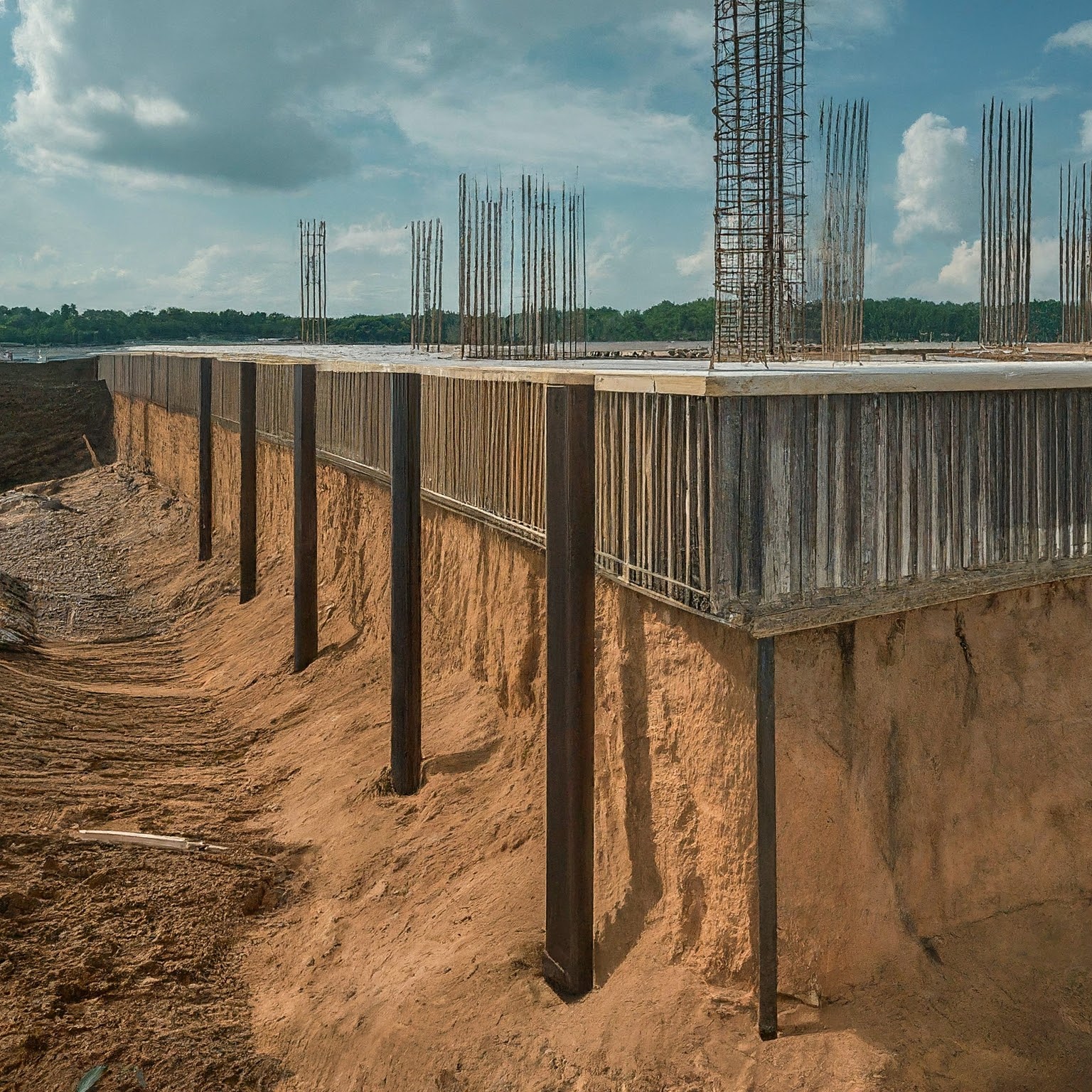Understanding Foundation Basics
A foundation is the structural element that supports a building. It transfers the weight of the structure to the underlying soil. The type of foundation required depends on factors such as soil conditions, building size, and climate.
Key Components of a Foundation
- Footing: The base of the foundation that distributes the load to the soil.
- Foundation Wall: The vertical element that connects the footing to the superstructure.
- Slab: A concrete slab that can serve as both the foundation and floor for a building.
Residential vs. Commercial Foundations
The specific requirements for residential and commercial foundations differ due to their size, usage, and load-bearing capacities.
- Residential Foundations: Typically use shallow foundations like spread footings or slab foundations.
- Commercial Foundations: Often require deeper foundations, such as pile foundations or caissons, to support heavier loads.
Foundation Drawing and Layout
Foundation drawings and layouts provide detailed information about the size, shape, and placement of foundation elements. They are essential for construction and ensure structural integrity.
Load-Bearing Considerations
The foundation must be designed to support the weight of the building and any additional loads, such as snow, wind, or seismic activity.
Slab and Structure Plan
The slab and structure plan outlines the layout of the building’s floors and walls. It is closely linked to the foundation design to ensure proper support and alignment.
Factors Affecting Foundation Design
- Soil Conditions: The type, strength, and bearing capacity of the soil are crucial factors.
- Building Size and Weight: Larger and heavier buildings require stronger foundations.
- Climate: Factors like temperature, precipitation, and seismic activity influence foundation design.
- Local Building Codes: Regulations and standards vary by region.
Foundation Planning Process
- Site Assessment: Conduct a thorough evaluation of the soil conditions and existing structures.
- Design Calculations: Determine the required foundation type and size based on load-bearing requirements.
- Drawing and Layout: Create detailed plans and drawings of the foundation.
- Permit Approval: Obtain necessary permits from local authorities.
- Construction: Follow the approved plans to build the foundation.
Foundation Inspection
Regular inspections are essential to ensure the foundation’s structural integrity and to identify any potential problems.
Proper foundation planning is crucial for the stability and longevity of a building. By understanding the different types of foundations, considering load-bearing requirements, and following best practices, you can ensure a solid and reliable base for your structure.


