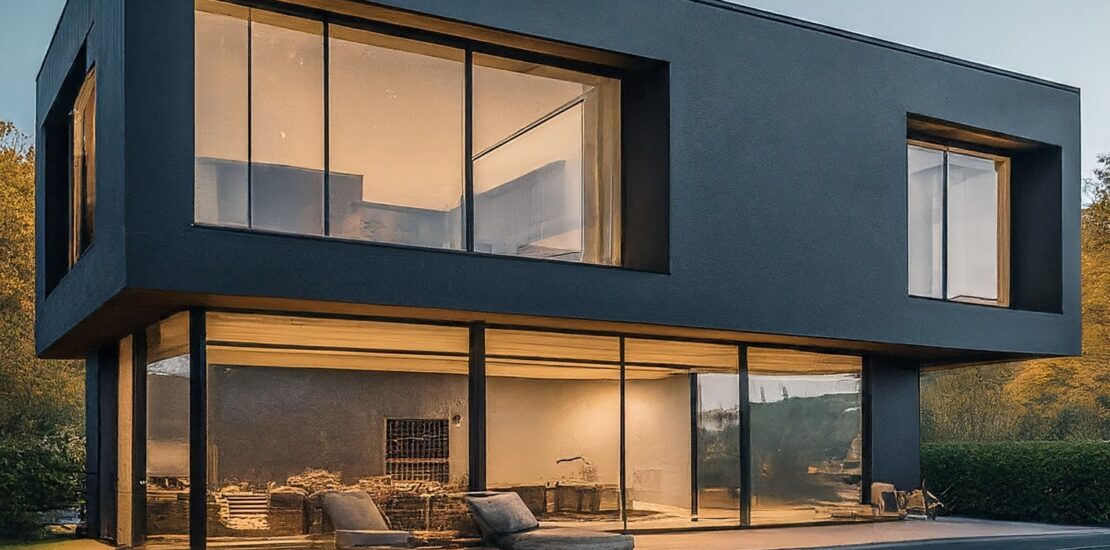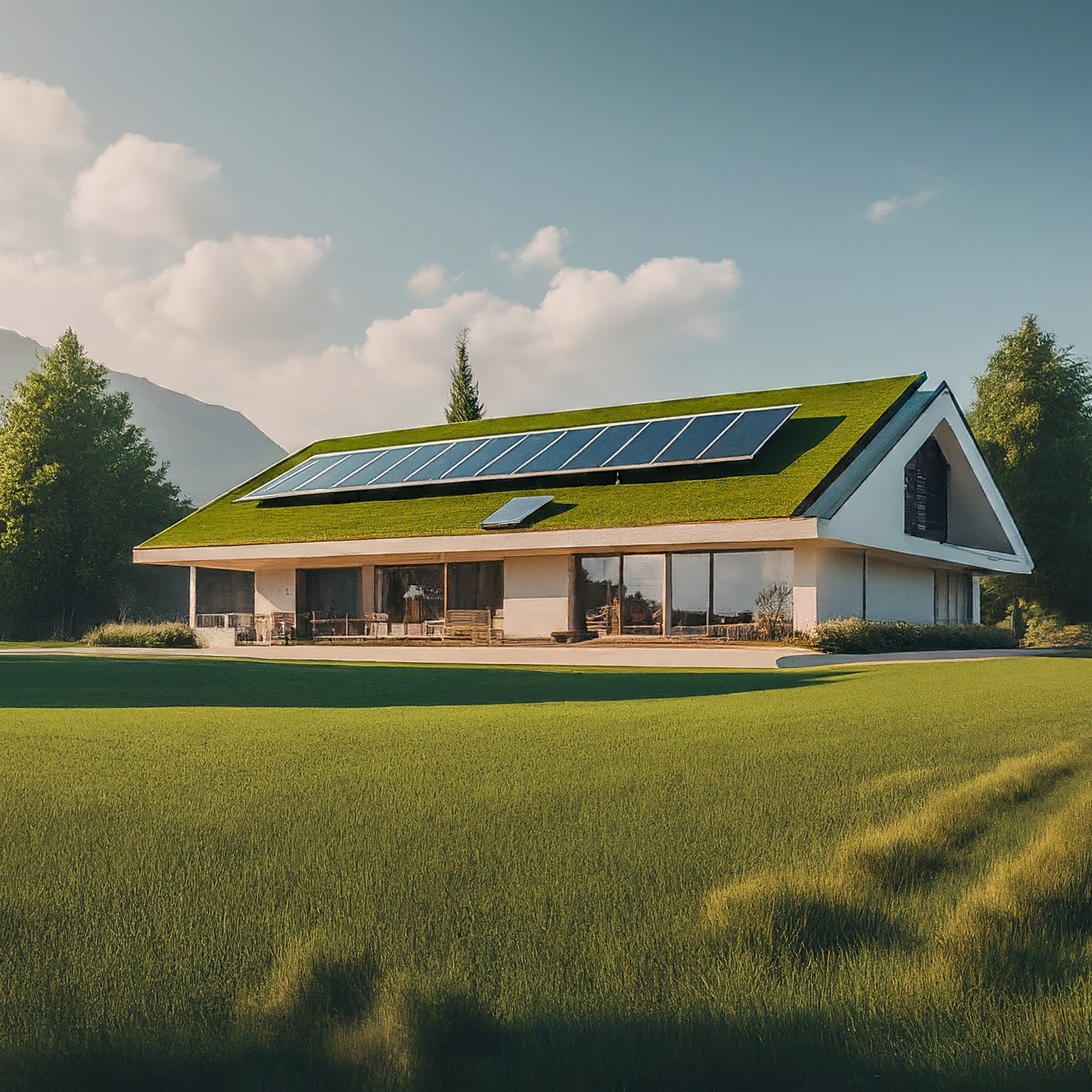
Residential Architectural Design
Residential architectural design is the art and science of creating functional and aesthetically pleasing living spaces. It encompasses a wide range of considerations, from the initial concept to the final construction. This article will explore the various aspects of residential architectural design, including the different types of residential buildings, key design considerations, and the latest trends in the field.
Residential architectural design is a complex and multifaceted field that requires a deep understanding of both aesthetics and functionality. By considering the various factors discussed in this article, architects can create homes that are not only beautiful but also comfortable, efficient, and sustainable.
Key Considerations in Residential Architectural Design
Several key factors influence the design of residential buildings:
- Functionality: The design should cater to the needs and lifestyle of the residents. This includes factors like bedroom and bathroom requirements, storage space, and desired living areas.
- Climate and Environment: The building should be adapted to the local climate. This might involve features like solar shading in hot climates or proper insulation in cold regions.
- Site Planning: The orientation of the building on the plot, maximizing natural light and ventilation, and integrating with existing landscaping are all important aspects.
- Sustainability: Using eco-friendly materials, incorporating energy-efficient features, and minimizing environmental impact are growing priorities.
- Universal Design: Creating spaces that are accessible and usable by people of all ages and abilities is becoming increasingly important.
Types of Residential Buildings
Residential buildings can be classified into several categories based on their size, structure, and occupancy. Here are some common types:
- Single-family homes: Detached houses designed for a single family.
- Multi-family homes: Buildings with multiple residential units, such as apartments, condos, or townhouses.
- Attached dwellings: Homes that share walls with other units, like duplexes or semi-detached houses.
- Custom homes: Designed and built to meet the specific needs and preferences of the homeowner.
- Prefabricated homes: Houses constructed off-site in sections and then assembled on location.
Parts Of A House
- Roof: The top covering that protects the house from the elements.
- Chimney: A vertical structure for venting smoke and gases from a fireplace.
- Gutters: Channels that collect rainwater from the roof.
- Downspouts: Pipes that carry rainwater from the gutters to the ground.
- Windows: Openings in the walls for light and ventilation.
- Doors: Openings for entrance and exit.
- Porch: A covered area at the entrance of a house.
- Garage: A building or space for storing vehicles.
- Driveway: A paved area for vehicles to park or enter a garage.
- Yard: An outdoor area surrounding the house, often including a lawn, garden, or patio.
- Fence: A barrier enclosing the yard.
- Living room: A space for relaxation and entertainment.
- Dining room: An area for eating meals.
- Kitchen: The area for food preparation and cooking.
- Bedrooms: Private spaces for sleeping and resting.
- Bathrooms: Rooms for personal hygiene.
- Family room: A casual living space for family gatherings.
- Home office: A space for working from home.
- Laundry room: An area for washing and drying clothes.
- Basement: A lower level of the house, often used for storage or additional living space.
- Attic: The space in the roof, often used for storage.
- Foundation: The base of the house that supports the structure.
- Walls: The vertical structures that enclose the house.
- Floors: The horizontal surfaces that provide walking space.
- Ceiling: The interior surface of the roof.
- Stairs: Structures connecting different levels of the house.
- Hallway: A passage connecting different rooms.
- Closet: A storage space for clothes and other items.
- Balcony: An outdoor platform projecting from the wall of a building.
- Patio: A paved outdoor area for relaxation and dining.
- Deck: An outdoor platform made of wood or composite materials.
The Future of Residential Building Architecture
The field of residential architecture is constantly evolving, with new technologies and trends emerging all the time. Some of the key developments to watch include:
- Smart homes: Integrating technology to create automated and efficient living spaces.
- Prefabricated construction: Increasing use of prefabricated components for faster and more efficient building.
- Sustainable materials: Greater use of recycled and renewable materials in construction.
- Adaptable design: Buildings that can be easily modified to accommodate changing needs.

Residential architectural design is a complex and multifaceted field that requires a deep understanding of both aesthetics and functionality. By considering the various factors discussed in this article, architects can create homes that are not only beautiful but also comfortable, efficient, and sustainable.
